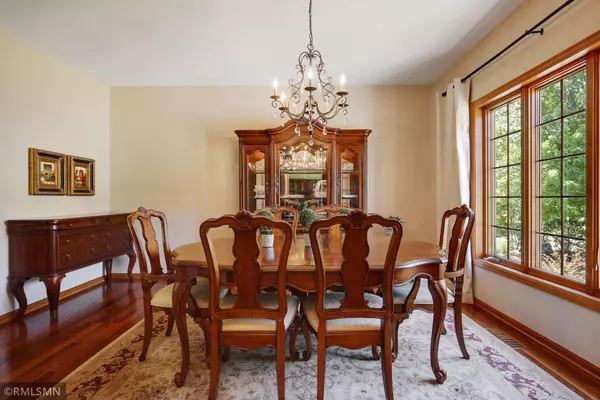$701,000
$699,900
0.2%For more information regarding the value of a property, please contact us for a free consultation.
5100 Quantico LN N Plymouth, MN 55446
4 Beds
4 Baths
3,863 SqFt
Key Details
Sold Price $701,000
Property Type Single Family Home
Sub Type Single Family Residence
Listing Status Sold
Purchase Type For Sale
Square Footage 3,863 sqft
Price per Sqft $181
Subdivision Silverthorne 4Th Add
MLS Listing ID 6010434
Sold Date 09/17/21
Bedrooms 4
Full Baths 3
Half Baths 1
Year Built 2000
Annual Tax Amount $7,295
Tax Year 2020
Contingent None
Lot Size 0.720 Acres
Acres 0.72
Lot Dimensions 123x392x196
Property Description
Truly breathtaking one owner home on amazing lot! Walk-in through the grand two story entrance and notice the formal dining room & home office each accessed through the French doors. You won't miss the stunning fully remodeled kitchen which features beautiful custom stone accents, granite center island, and abundant storage space. Lounge in the sun room which has stunning vaulted ceilings and large windows fill the space with natural light. The upper level is home to 3 bedrooms including the owner's suite which boasts a large en-suite bath w/ dual vanities & soaking tub. The fully finished lower level is an entertainer's delight. Fully equipped wet bar, family room w/ stone fireplace, and bonus workout room. Enjoy a walkout patio and deck with pergola for added shade. Wonderful location in the heart of Plymouth close to Providence Academy!
Location
State MN
County Hennepin
Zoning Residential-Single Family
Rooms
Basement Finished, Full
Dining Room Eat In Kitchen, Kitchen/Dining Room, Separate/Formal Dining Room
Interior
Heating Forced Air
Cooling Central Air
Fireplaces Number 2
Fireplaces Type Family Room, Living Room
Fireplace Yes
Appliance Cooktop, Dishwasher, Dryer, Microwave, Refrigerator, Wall Oven, Washer
Exterior
Parking Features Attached Garage
Garage Spaces 3.0
Building
Story Two
Foundation 1772
Sewer City Sewer/Connected
Water City Water/Connected
Level or Stories Two
Structure Type Brick/Stone,Wood Siding
New Construction false
Schools
School District Wayzata
Read Less
Want to know what your home might be worth? Contact us for a FREE valuation!

Our team is ready to help you sell your home for the highest possible price ASAP





