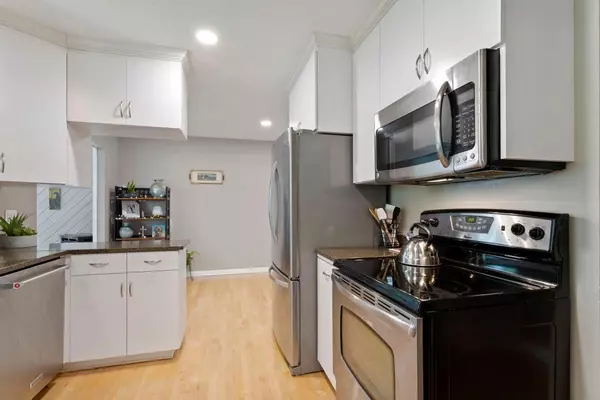$435,000
$399,900
8.8%For more information regarding the value of a property, please contact us for a free consultation.
1536 Aquila AVE N Golden Valley, MN 55427
3 Beds
2 Baths
2,440 SqFt
Key Details
Sold Price $435,000
Property Type Single Family Home
Sub Type Single Family Residence
Listing Status Sold
Purchase Type For Sale
Square Footage 2,440 sqft
Price per Sqft $178
Subdivision Glenwood View
MLS Listing ID 6081613
Sold Date 09/10/21
Bedrooms 3
Full Baths 2
Year Built 1964
Annual Tax Amount $4,048
Tax Year 2021
Contingent None
Lot Size 0.310 Acres
Acres 0.31
Lot Dimensions 91x150
Property Description
This awesome walkout rambler is situated in a demand location between General Mills Nature Park & Wesley Park + a short bike ride to Medicine lake. The main level features a fabulous 4 season porch with gas wood stove. The updated kitchen has granite counter tops and an abundance white cabinetry. The spacious main bath features a soaking tub + separate shower. The walkout lower level includes an expansive family room with built ins, 3/4 bath & nicely sized den. Walkout to the large, screened porch and patio that overlook the pretty, semi-private back yard. The lot is flat with mature trees and a firepit. There is a large, convenient mud room off of the oversized garage (27.6x22 on one side). Quiet, low traffic street with easy access to shopping, DT Mpls, & major highways. Hopkins school district!
Location
State MN
County Hennepin
Zoning Residential-Single Family
Rooms
Basement Block, Finished, Full, Sump Pump, Walkout
Dining Room Breakfast Bar, Informal Dining Room
Interior
Heating Forced Air
Cooling Central Air
Fireplaces Number 1
Fireplaces Type Family Room, Gas
Fireplace Yes
Appliance Cooktop, Dishwasher, Disposal, Dryer, Microwave, Range, Refrigerator, Washer
Exterior
Parking Features Attached Garage, Concrete
Garage Spaces 2.0
Pool None
Roof Type Age Over 8 Years,Asphalt
Building
Lot Description Tree Coverage - Medium
Story One
Foundation 1120
Sewer City Sewer/Connected
Water City Water/Connected
Level or Stories One
Structure Type Metal Siding
New Construction false
Schools
School District Hopkins
Read Less
Want to know what your home might be worth? Contact us for a FREE valuation!

Our team is ready to help you sell your home for the highest possible price ASAP





