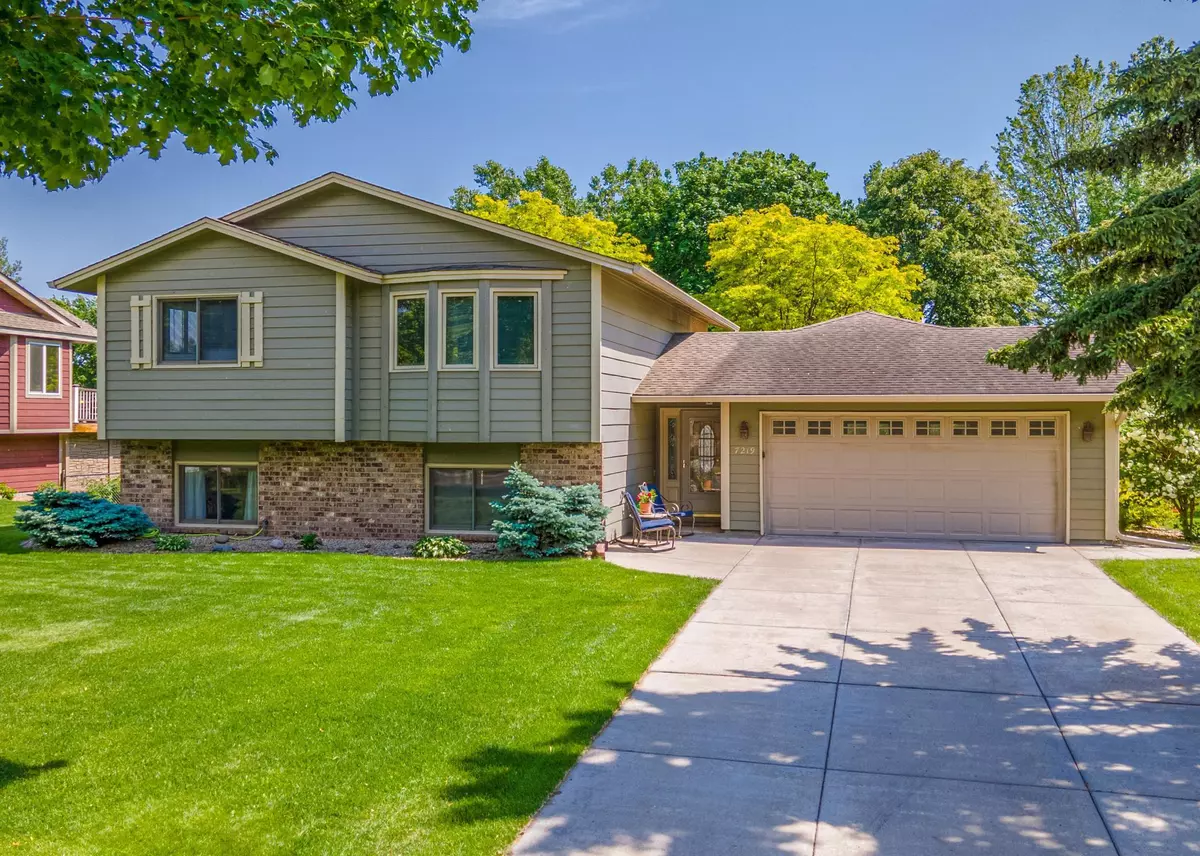$400,000
$350,000
14.3%For more information regarding the value of a property, please contact us for a free consultation.
7219 109th CIR N Champlin, MN 55316
3 Beds
2 Baths
2,133 SqFt
Key Details
Sold Price $400,000
Property Type Single Family Home
Sub Type Single Family Residence
Listing Status Sold
Purchase Type For Sale
Square Footage 2,133 sqft
Price per Sqft $187
Subdivision Helmer Add
MLS Listing ID 5649142
Sold Date 09/02/21
Bedrooms 3
Full Baths 2
Year Built 1986
Annual Tax Amount $3,432
Tax Year 2021
Contingent None
Lot Size 0.270 Acres
Acres 0.27
Lot Dimensions 159x75x140x23x27x35
Property Description
Nestled upon a private and beautifully landscaped cul-de-sac lot, this gem features a huge extended Garage with 4.5 parking spaces and workshop, private outdoor spaces with nature views and upgrades throughout! Bright and open Kitchen has hardwood floors, new Quartz counters and new subway tile backsplash. Vaulted Living Room and Dining Room with bright windows and a sliding door to the deck. Newer flooring in most of house. Walk-thru Master Bath with dual sink vanity and tile floors. Walkout lower-level featuring another Bedroom with attached walk-thru Bath, finished Utility/Laundry Room, and a spacious Family Room with gas fireplace, and oversized storage closets. Spectacular landscaping with a 14x10 Storage Shed and garden located in the backyard. New LP Smart Side engineered wood lap siding, gutters and covers '18. New cement driveway and patio '08, sprinklers '11. 30-year roof installed '06. Located within blocks of schools at all three levels and several parks. This is it!
Location
State MN
County Hennepin
Zoning Residential-Single Family
Rooms
Basement Daylight/Lookout Windows, Drain Tiled, Finished, Full, Storage Space, Walkout
Dining Room Eat In Kitchen, Kitchen/Dining Room, Separate/Formal Dining Room
Interior
Heating Forced Air, Fireplace(s)
Cooling Central Air
Fireplaces Number 1
Fireplaces Type Family Room, Gas
Fireplace Yes
Appliance Dishwasher, Microwave, Range, Refrigerator, Water Softener Owned
Exterior
Parking Features Attached Garage, Concrete, Garage Door Opener, Insulated Garage, Multiple Garages, Storage
Garage Spaces 4.0
Fence None
Pool None
Roof Type Age Over 8 Years,Asphalt,Pitched
Building
Lot Description Irregular Lot, Tree Coverage - Medium
Story Split Entry (Bi-Level)
Foundation 1058
Sewer City Sewer/Connected
Water City Water/Connected
Level or Stories Split Entry (Bi-Level)
Structure Type Brick/Stone,Engineered Wood,Metal Siding
New Construction false
Schools
School District Anoka-Hennepin
Read Less
Want to know what your home might be worth? Contact us for a FREE valuation!

Our team is ready to help you sell your home for the highest possible price ASAP





