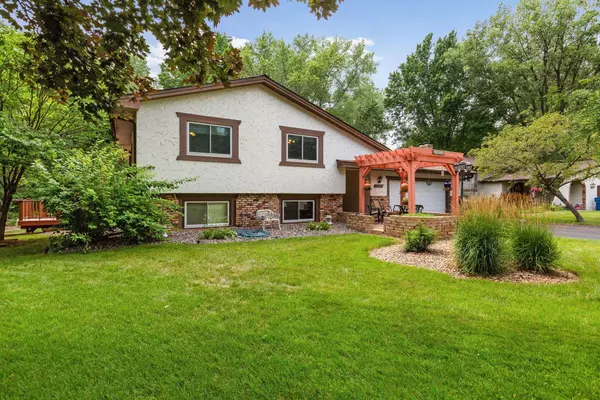$320,000
$325,000
1.5%For more information regarding the value of a property, please contact us for a free consultation.
10015 Jay ST NW Coon Rapids, MN 55433
4 Beds
2 Baths
1,707 SqFt
Key Details
Sold Price $320,000
Property Type Single Family Home
Sub Type Single Family Residence
Listing Status Sold
Purchase Type For Sale
Square Footage 1,707 sqft
Price per Sqft $187
Subdivision Dalyce 03Rd Add
MLS Listing ID 5644914
Sold Date 09/03/21
Bedrooms 4
Full Baths 1
Three Quarter Bath 1
Year Built 1976
Annual Tax Amount $2,912
Tax Year 2020
Contingent None
Lot Size 0.280 Acres
Acres 0.28
Lot Dimensions irregular
Property Description
Imagine being greeted at the end of each day by a cheery little pergola just bursting with blooms. In addition to the new pergola, the backyard landscaping has just been updated with new flower beds and walkways, and plenty of room to entertain. It's no wonder wildlife are attracted to this spot in the evening, as the backyard is bordered by mature trees, and offers plenty of shade and shelter from the summer sun. A brilliantly white kitchen and dining area has a wonderful view of the backyard, and the basement has plenty of space to house a sizable home gym, office area, and more. A cozy wood-burning fireplace and gorgeous brick chimney is already in place to make the most of weekend snow days. This home is less than a mile from Coon Rapids Dam Regional Park, and just a couple of miles from a large grocery store.
Location
State MN
County Anoka
Zoning Residential-Single Family
Rooms
Basement Block, Egress Window(s), Finished, Full, Walkout
Dining Room Breakfast Area, Eat In Kitchen
Interior
Heating Forced Air
Cooling Central Air
Fireplaces Number 1
Fireplaces Type Family Room, Wood Burning
Fireplace Yes
Appliance Cooktop, Dishwasher, Dryer, Exhaust Fan, Range, Refrigerator, Washer, Water Softener Owned
Exterior
Parking Features Attached Garage, Asphalt
Garage Spaces 2.0
Fence None
Building
Lot Description Irregular Lot, Tree Coverage - Medium
Story Split Entry (Bi-Level)
Foundation 1252
Sewer City Sewer/Connected
Water City Water/Connected
Level or Stories Split Entry (Bi-Level)
Structure Type Vinyl Siding
New Construction false
Schools
School District Anoka-Hennepin
Read Less
Want to know what your home might be worth? Contact us for a FREE valuation!

Our team is ready to help you sell your home for the highest possible price ASAP





