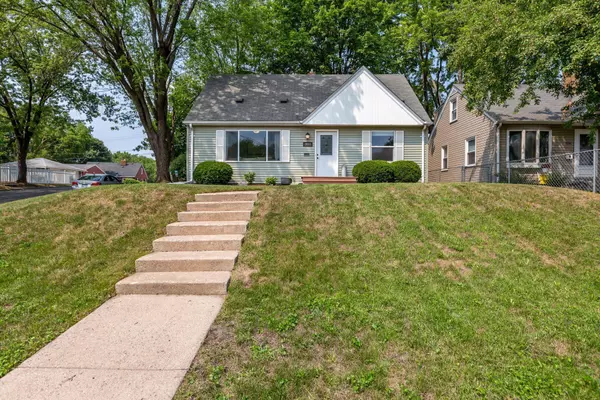$290,000
$275,000
5.5%For more information regarding the value of a property, please contact us for a free consultation.
2651 Meridian DR Robbinsdale, MN 55422
3 Beds
2 Baths
1,608 SqFt
Key Details
Sold Price $290,000
Property Type Single Family Home
Sub Type Single Family Residence
Listing Status Sold
Purchase Type For Sale
Square Footage 1,608 sqft
Price per Sqft $180
Subdivision Mcnair Manor 3Rd Unit Robbinsd
MLS Listing ID 6025031
Sold Date 09/07/21
Bedrooms 3
Full Baths 1
Half Baths 1
Year Built 1950
Annual Tax Amount $3,548
Tax Year 2021
Contingent None
Lot Size 6,534 Sqft
Acres 0.15
Lot Dimensions 40x130x62x128
Property Description
Simply adorable home on great corner lot walkable to Theodore Wirth and several other parks. Updated main floor has re-finished hardwood floors and is painted to perfection. Main floor features great living room, two bedrooms and full bathroom along with kitchen and eating area. Upstairs is a huge third bedroom and loft area – note the included A/C window unit. Lower level is finished and provides so much additional enjoyable space with a large family room and amusement room, including an electric fireplace. Lower level is a fun space to watch movies, sports or just relax. Nice amount storage space, workshop area, half bath and the laundry room round out the lower level. Backyard is so spacious and includes a new firepit, new shed and detached garage.
“Offers received. Highest and best due Sunday, August 8th by 4pm”.
Location
State MN
County Hennepin
Zoning Residential-Single Family
Rooms
Basement Block, Finished, Full
Dining Room Eat In Kitchen
Interior
Heating Forced Air
Cooling Central Air, Window Unit(s)
Fireplaces Number 1
Fireplaces Type Electric, Family Room
Fireplace Yes
Appliance Dishwasher, Dryer, Range, Refrigerator, Washer, Water Softener Rented
Exterior
Parking Features Detached
Garage Spaces 1.0
Fence None
Pool None
Roof Type Asphalt
Building
Lot Description Corner Lot, Tree Coverage - Light
Story One and One Half
Foundation 816
Sewer City Sewer/Connected
Water City Water/Connected
Level or Stories One and One Half
Structure Type Vinyl Siding
New Construction false
Schools
School District Robbinsdale
Read Less
Want to know what your home might be worth? Contact us for a FREE valuation!

Our team is ready to help you sell your home for the highest possible price ASAP





