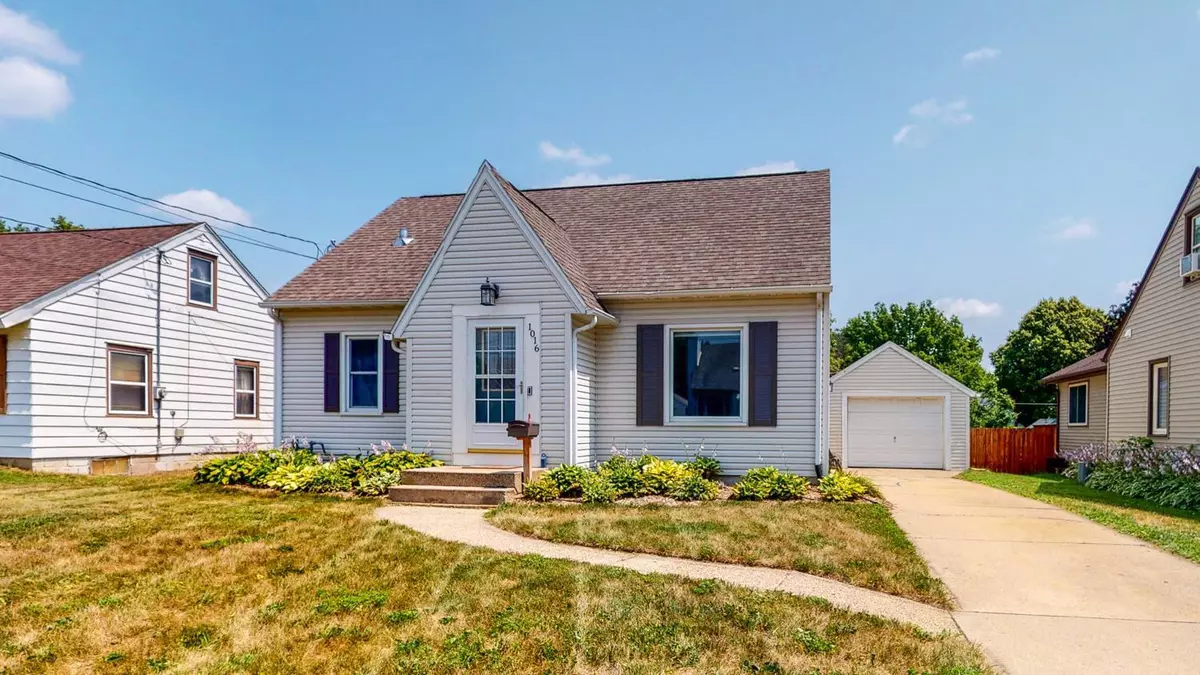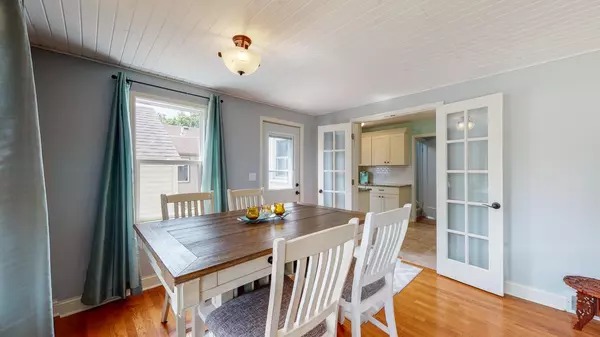$245,000
$235,000
4.3%For more information regarding the value of a property, please contact us for a free consultation.
1016 7th AVE NW Rochester, MN 55901
3 Beds
2 Baths
2,098 SqFt
Key Details
Sold Price $245,000
Property Type Single Family Home
Sub Type Single Family Residence
Listing Status Sold
Purchase Type For Sale
Square Footage 2,098 sqft
Price per Sqft $116
Subdivision Manleys Sub
MLS Listing ID 6024057
Sold Date 09/02/21
Bedrooms 3
Full Baths 1
Three Quarter Bath 1
Year Built 1947
Annual Tax Amount $2,276
Tax Year 2021
Contingent None
Lot Size 6,969 Sqft
Acres 0.16
Lot Dimensions 52x134
Property Description
Seventy-five years later and this 1940's Minimal Traditional home is still the perfect choice for today's practical home buyer. This fully finished, three bedroom, two bathroom home has many updates and amenities, including hardwood floors, granite counter-tops, subway tile backsplash, stainless steel appliances, tile floors, second floor with large main bedroom and loft, large sunroom which could be a second family room & dining area, lower level family/rec room with wet bar, and deck with privacy lattice. The current owners have taken pride in ownership, meticulously fine tuning and improving this beautiful home over the last few years. You won't be disappointed. Located near Cascade Creek & bike trail, steps away from public transit, and only one mile from the Mayo Clinic Campus in downtown Rochester. Don't miss out!
Location
State MN
County Olmsted
Zoning Residential-Single Family
Rooms
Basement Block, Daylight/Lookout Windows, Finished, Full
Dining Room Informal Dining Room
Interior
Heating Forced Air
Cooling Central Air
Fireplace No
Appliance Dishwasher, Disposal, Dryer, Gas Water Heater, Microwave, Range, Refrigerator, Washer, Water Softener Owned
Exterior
Parking Features Detached, Concrete, Garage Door Opener
Garage Spaces 1.0
Fence Privacy, Wood
Roof Type Asphalt
Building
Lot Description Public Transit (w/in 6 blks), Tree Coverage - Light
Story One and One Half
Foundation 866
Sewer City Sewer/Connected
Water City Water/Connected
Level or Stories One and One Half
Structure Type Vinyl Siding
New Construction false
Schools
Elementary Schools Elton Hills
Middle Schools John Adams
High Schools John Marshall
School District Rochester
Read Less
Want to know what your home might be worth? Contact us for a FREE valuation!

Our team is ready to help you sell your home for the highest possible price ASAP





