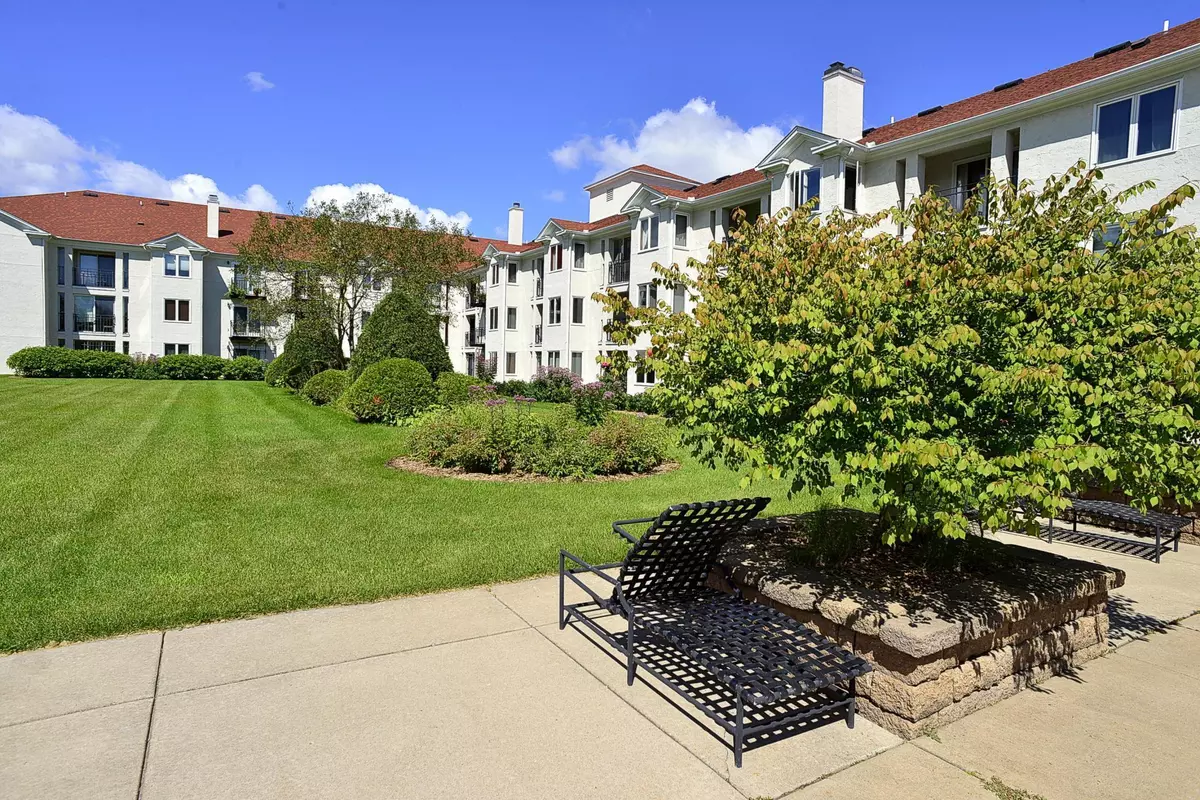$185,000
$189,900
2.6%For more information regarding the value of a property, please contact us for a free consultation.
1666 Coffman ST #233 Falcon Heights, MN 55108
2 Beds
2 Baths
1,048 SqFt
Key Details
Sold Price $185,000
Property Type Condo
Sub Type Low Rise
Listing Status Sold
Purchase Type For Sale
Square Footage 1,048 sqft
Price per Sqft $176
Subdivision Condo 264 1666 Coffman Condo
MLS Listing ID 5729936
Sold Date 09/01/21
Bedrooms 2
Full Baths 1
Three Quarter Bath 1
HOA Fees $686/mo
Year Built 1985
Annual Tax Amount $2,514
Tax Year 2021
Contingent None
Lot Size 6.500 Acres
Acres 6.5
Lot Dimensions 590x475
Property Description
CURRENT OR PRIOR EMPLOYMENT AT THE U of MN REQUIRED. Call for details about eligibility. A VERY rare opportunity! For active adults, age 55+. This beautiful 2 BR, 2 bath home (with a private master bath with step-in shower) is a Morris style (over 1,000 square feet) with GORGEOUS eastern and southern Courtyard views. There are only 12 Morris units that face the Courtyard, so don't miss this opportunity! Second floor location means you may bring 2 cats with you. HOA Dues include heating and air conditioning! The building offers dining, library, fitness center, garden plots, lots of community events and so much more! Ideal location next to the new Bell Museum and across the street from the U of MN golf course. Best of all is the wonderful U of MN community in the building. Potential buyers and their agents must abide by Coffman Health and Safety Directives.
Location
State MN
County Ramsey
Zoning Residential-Multi-Family
Rooms
Family Room Amusement/Party Room, Exercise Room, Guest Suite, Other
Basement None
Dining Room Living/Dining Room
Interior
Heating Forced Air
Cooling Central Air
Fireplace No
Appliance Dishwasher, Dryer, Exhaust Fan, Range, Refrigerator, Washer
Exterior
Parking Features Assigned, Concrete, Floor Drain, Garage Door Opener, Heated Garage, Insulated Garage, Storage, Underground
Garage Spaces 1.0
Fence None
Roof Type Age Over 8 Years,Asphalt
Building
Lot Description Public Transit (w/in 6 blks), Corner Lot, Tree Coverage - Medium
Story One
Foundation 1048
Sewer City Sewer/Connected
Water City Water/Connected
Level or Stories One
Structure Type Stucco
New Construction false
Schools
School District Roseville
Others
HOA Fee Include Air Conditioning,Maintenance Structure,Controlled Access,Hazard Insurance,Heating,Lawn Care,Other,Maintenance Grounds,Parking,Professional Mgmt,Trash,Shared Amenities,Snow Removal,Water
Restrictions Mandatory Owners Assoc,Rentals not Permitted,Pets - Cats Allowed,Pets - Number Limit,Seniors - 55+
Read Less
Want to know what your home might be worth? Contact us for a FREE valuation!

Our team is ready to help you sell your home for the highest possible price ASAP





