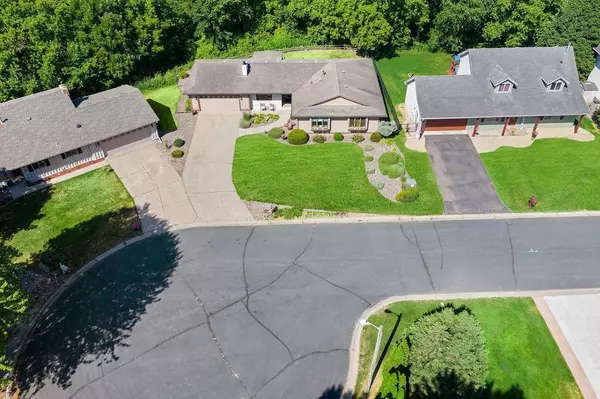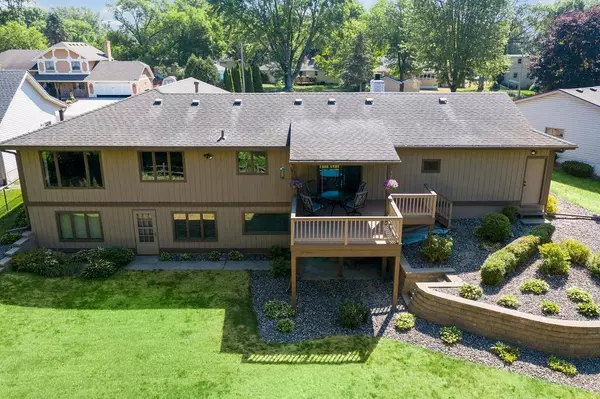$450,000
$450,000
For more information regarding the value of a property, please contact us for a free consultation.
2133 Erin CT New Brighton, MN 55112
4 Beds
3 Baths
2,894 SqFt
Key Details
Sold Price $450,000
Property Type Single Family Home
Sub Type Single Family Residence
Listing Status Sold
Purchase Type For Sale
Square Footage 2,894 sqft
Price per Sqft $155
Subdivision Rice Creek Villa
MLS Listing ID 6030457
Sold Date 08/31/21
Bedrooms 4
Full Baths 1
Half Baths 1
Three Quarter Bath 1
HOA Fees $28/ann
Year Built 1969
Annual Tax Amount $5,632
Tax Year 2021
Contingent None
Lot Size 9,583 Sqft
Acres 0.22
Lot Dimensions 76x98x98x120
Property Description
Exceptional 4 bedroom home with private lot that backs to woods, Rice Creek & Creekview Park in an area w/ an association maintained in-ground pool, basketball court, & outdoor rec area with gazebo! Prime location at end of cul-de-sac. This large walkout rambler has been loved by owners of 40+ years. In addition to the FANTASTIC location, you will fall in love with the open floorplan, the large room sizes, & the extra closets & storage space! The spacious kitchen has a hickory floating floor, granite counters, & cabinets re-faced in maple! The kit overlooks the family rm & dinette, both w/ same flooring. Fam rm has gas frplc! Dinette has patio door to big partially covered deck! Living Rm (with tray vault) & Dining Rm have large windows facing backyard. 3 bedrooms up. Main Br has private 3/4 bath & 2 closets. Walkout level features cozy family room, LARGE rec room, office, exercise rm, 4th Br, 1/2 bth, XTRA large laundry/utility rm & BIG storage rm! Oversized 23x26 garage!
Location
State MN
County Ramsey
Zoning Residential-Single Family
Rooms
Basement Block, Finished, Full, Walkout
Dining Room Breakfast Area, Informal Dining Room, Kitchen/Dining Room, Living/Dining Room, Separate/Formal Dining Room
Interior
Heating Forced Air
Cooling Central Air
Fireplaces Number 1
Fireplaces Type Family Room, Gas
Fireplace Yes
Appliance Dishwasher, Disposal, Dryer, Freezer, Gas Water Heater, Microwave, Range, Refrigerator, Washer
Exterior
Parking Features Attached Garage, Concrete, Garage Door Opener
Garage Spaces 2.0
Fence Partial, Wood
Pool Shared
Roof Type Age Over 8 Years,Asphalt
Building
Lot Description Public Transit (w/in 6 blks), Irregular Lot, Property Adjoins Public Land, Tree Coverage - Light
Story One
Foundation 1746
Sewer City Sewer/Connected
Water City Water/Connected
Level or Stories One
Structure Type Brick/Stone,Wood Siding
New Construction false
Schools
School District Mounds View
Others
HOA Fee Include Shared Amenities
Read Less
Want to know what your home might be worth? Contact us for a FREE valuation!

Our team is ready to help you sell your home for the highest possible price ASAP





