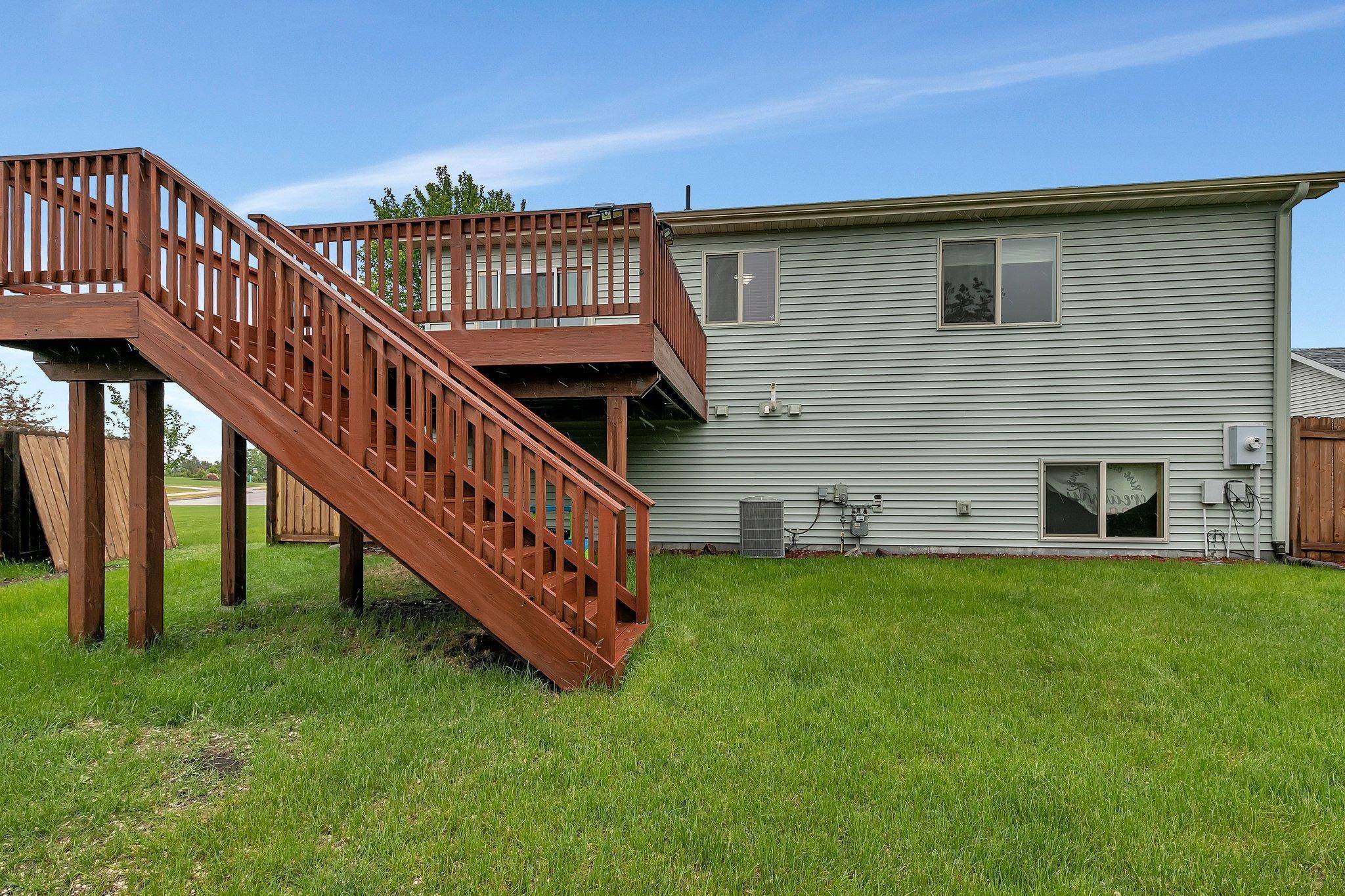401 Victory AVE Sartell, MN 56377
4 Beds
2 Baths
1,892 SqFt
UPDATED:
Key Details
Property Type Single Family Home
Sub Type Single Family Residence
Listing Status Coming Soon
Purchase Type For Sale
Square Footage 1,892 sqft
Price per Sqft $158
Subdivision Madison Crossing
MLS Listing ID 6725149
Bedrooms 4
Full Baths 1
Three Quarter Bath 1
Year Built 2005
Annual Tax Amount $3,412
Tax Year 2024
Contingent None
Lot Size 0.280 Acres
Acres 0.28
Lot Dimensions 24x204x98x194
Property Sub-Type Single Family Residence
Property Description
Step inside to discover an open-concept main level featuring a bright eat-in kitchen with a center island and a window over the sink that looks out onto the spacious, private backyard. The adjoining dining area includes a patio door that opens onto a large deck—perfect for grilling, entertaining, or relaxing while overlooking the fully fenced yard. One of the bathrooms is tastefully updated, featuring a tiled walk-in shower and stylish backsplash. The lower level offers a cozy family room complete with built-in bookshelves, providing the perfect space for movie nights or a quiet reading nook. This home combines comfort, functionality, and location—just minutes from parks, schools, and local amenities. Don't miss your chance to own this inviting home in one of Sartell's most sought-after areas!
Location
State MN
County Stearns
Zoning Residential-Single Family
Rooms
Basement Block, Drain Tiled, Finished, Full
Interior
Heating Forced Air
Cooling Central Air
Fireplace No
Exterior
Parking Features Attached Garage, Asphalt
Garage Spaces 2.0
Building
Story Split Entry (Bi-Level)
Foundation 976
Sewer City Sewer/Connected
Water City Water/Connected
Level or Stories Split Entry (Bi-Level)
Structure Type Brick/Stone,Vinyl Siding
New Construction false
Schools
School District Sartell-St. Stephens





