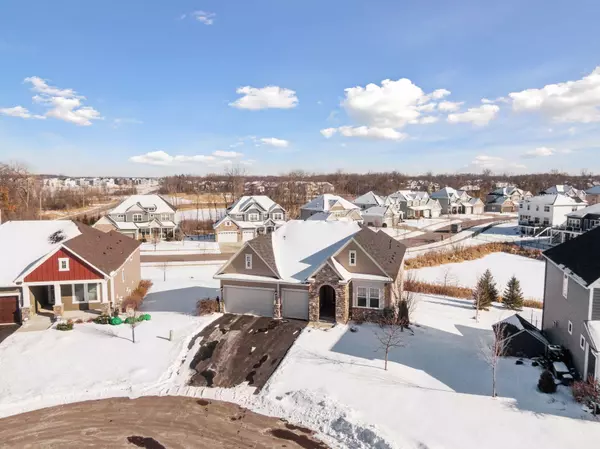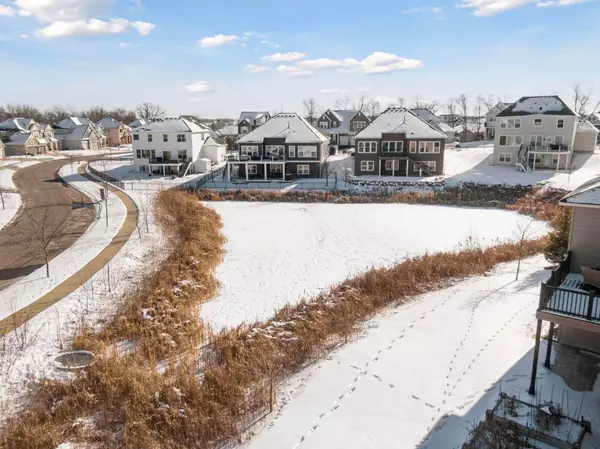19086 100th PL N Maple Grove, MN 55311
4 Beds
4 Baths
3,979 SqFt
UPDATED:
02/25/2025 04:42 PM
Key Details
Property Type Single Family Home
Sub Type Single Family Residence
Listing Status Active
Purchase Type For Sale
Square Footage 3,979 sqft
Price per Sqft $216
Subdivision The Enclave At Dunlavin Woods
MLS Listing ID 6672472
Bedrooms 4
Full Baths 2
Half Baths 1
Three Quarter Bath 1
HOA Fees $250/qua
Year Built 2018
Annual Tax Amount $8,689
Tax Year 2025
Contingent None
Lot Size 0.460 Acres
Acres 0.46
Lot Dimensions 58x151x195x186
Property Sub-Type Single Family Residence
Property Description
functionality, and provides great privacy in the front and back of the house, all in a convenient location - this home is a MUST see. Enter the wide hallway of the first floor with 10ft high ceilings which flows into the open concept kitchen and living spaces, all with luxury wood plank flooring and large bright windows. A large primary suite on main level with primary bathroom and walk-in closet provides the ultimate retreat. The additional second bedroom on the main floor is completely separated allowing for privacy for the whole family.. The lower floor also with 9 ft high ceilings and multiple large bright windows, two bedrooms and bathroom. Built in in 2017, the owners lived in the home only 5 months a year. The architects in designing the house considered the site optimizing the home for views, efficiency, and practicality. Enjoy the stunning views from both floors of the pond and the neighborhood. Enjoy the beautiful private deck, ceramic tiled patio, fireplace, dual zone heating and cooling, whole house water softener, upgraded appliances, Solid doors inside the house, close to schools and shopping. Enjoy planting in the beautiful 3 no plow raised gardens, which add beauty to the back yard - enjoy eating vegetables all summer long and freezing the extra for winter. This turnkey home is move in ready.
Location
State MN
County Hennepin
Zoning Residential-Single Family
Rooms
Basement Daylight/Lookout Windows, Drain Tiled, Egress Window(s), Finished, Full, Concrete, Sump Pump, Walkout
Dining Room Eat In Kitchen, Informal Dining Room, Kitchen/Dining Room
Interior
Heating Forced Air, Humidifier, Wood Stove
Cooling Central Air
Fireplaces Number 1
Fireplaces Type Gas, Living Room, Stone
Fireplace Yes
Appliance Air-To-Air Exchanger, Cooktop, Dishwasher, Disposal, Double Oven, Dryer, Exhaust Fan, Fuel Tank - Rented, Gas Water Heater, Microwave, Refrigerator, Stainless Steel Appliances, Wall Oven, Washer, Water Softener Owned
Exterior
Parking Features Attached Garage, Asphalt, Garage Door Opener
Garage Spaces 3.0
Fence None
Pool None
Waterfront Description Pond
Roof Type Age 8 Years or Less,Asphalt
Building
Lot Description Tree Coverage - Light
Story One
Foundation 2019
Sewer City Sewer/Connected
Water City Water/Connected
Level or Stories One
Structure Type Brick/Stone,Engineered Wood,Vinyl Siding
New Construction false
Schools
School District Osseo
Others
HOA Fee Include Professional Mgmt,Trash,Shared Amenities
Virtual Tour https://my.matterport.com/show/?m=Pm7dbsgnuKN&mls=1





