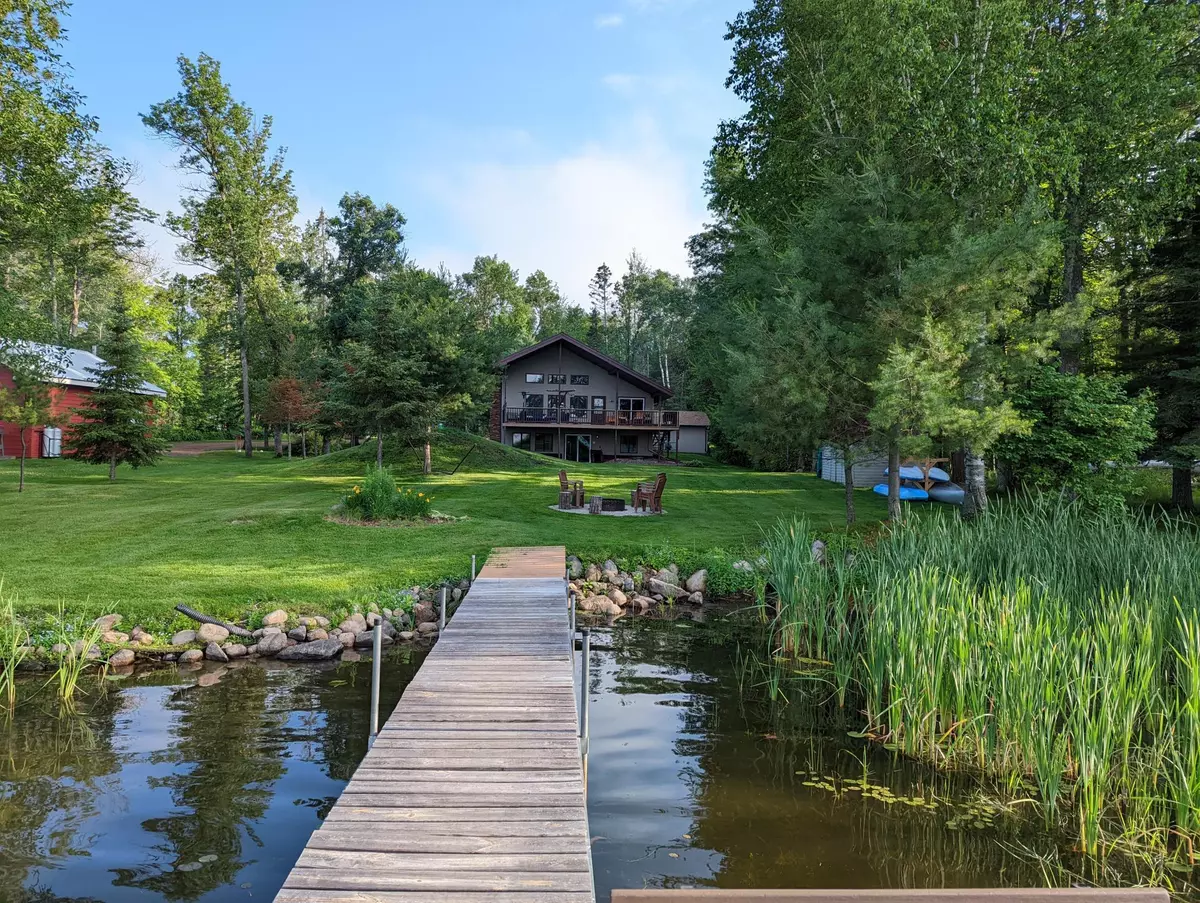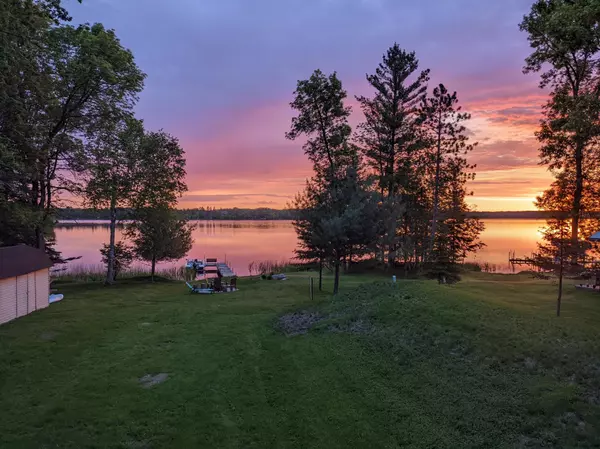49400 405th PL Palisade, MN 56469
3 Beds
2 Baths
2,496 SqFt
UPDATED:
01/30/2025 05:31 PM
Key Details
Property Type Single Family Home
Sub Type Single Family Residence
Listing Status Contingent
Purchase Type For Sale
Square Footage 2,496 sqft
Price per Sqft $200
Subdivision Evergreen Beach
MLS Listing ID 6650937
Bedrooms 3
Three Quarter Bath 2
Year Built 1978
Annual Tax Amount $1,920
Tax Year 2024
Contingent Inspection
Lot Size 0.570 Acres
Acres 0.57
Lot Dimensions 100x250
Property Description
The spacious main level features an open-concept design with a vaulted ceiling and cozy gas fireplace. The bright and airy living room flows seamlessly into the kitchen, which boasts a breakfast bar and a fully stocked space ideal for cooking and entertaining. The master bedroom offers a king-sized bed and a walkthrough ensuite bathroom, providing a peaceful retreat at the end of the day.
Upstairs, the large loft offers two additional sleeping spaces with queen-sized beds and full-sized trundle beds – perfect for guests. The views from the loft are absolutely spectacular, with the lake just outside your window.
The walk-out basement is the ultimate entertainment hub, featuring a 70” Smart TV, Nintendo Wii, air hockey table, Skee-Ball, dartboard, and a variety of board games and puzzles. A second gas fireplace adds warmth and ambiance to this fun-filled space.
The expansive yard is perfect for outdoor enjoyment, with plenty of room for lawn games, relaxation in the double hammock, stargazing, and playing with your furry friend. Gather around the brand-new firepit patio for evenings of laughter and warmth.
Up on the massive second-story deck, you'll find a gas grill, new wraparound seating, oversized log rocking chairs, and a propane patio heater for those cooler nights. Whether you're dining al fresco or watching the sunset over the lake, this space is sure to impress. There is also a detached 30x20 2++ car garage that fits 2 full size cars and plenty of room for other recreational vehicles / storage, etc plus a 6 car driveway. All new mechanicals including Tankless Water Heater, High-Efficiency Furnace, AC Unit, & Water Softener.
The seller is open to negotiating a turnkey sale, including the home fully furnished and equipped with everything you need for lakeside fun: canoe, pedalboat, kayaks, tandem kayak, bocce ball, ladder golf, and much more! They did parttime rental VRBO 6-7 weeks per year.
Don't miss the chance to own this one-of-a-kind lakefront retreat. Your dream home awaits!
Location
State MN
County Aitkin
Zoning Shoreline,Residential-Single Family
Body of Water Esquagamah
Rooms
Basement Finished, Full, Walkout
Dining Room Breakfast Bar, Eat In Kitchen, Separate/Formal Dining Room
Interior
Heating Forced Air
Cooling Central Air
Fireplaces Number 2
Fireplaces Type Family Room, Gas, Living Room
Fireplace Yes
Exterior
Parking Features Detached, Asphalt
Garage Spaces 2.0
Waterfront Description Lake Front
Road Frontage No
Building
Lot Description Accessible Shoreline, Tree Coverage - Light
Story One and One Half
Foundation 1088
Sewer Mound Septic
Water Submersible - 4 Inch, Private, Well
Level or Stories One and One Half
Structure Type Vinyl Siding
New Construction false
Schools
School District Aitkin





