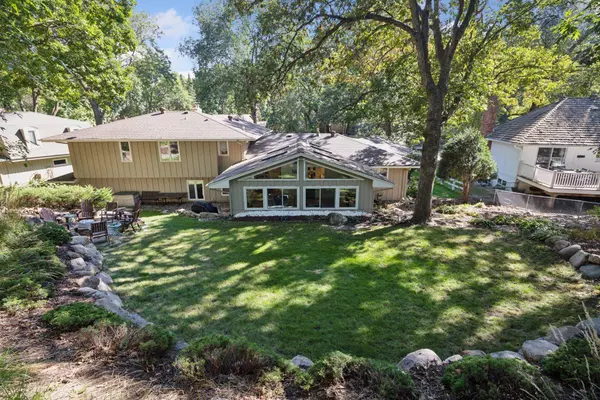6124 Scotia DR Edina, MN 55439
5 Beds
4 Baths
4,379 SqFt
UPDATED:
01/30/2025 05:31 PM
Key Details
Property Type Single Family Home
Sub Type Single Family Residence
Listing Status Pending
Purchase Type For Sale
Square Footage 4,379 sqft
Price per Sqft $274
Subdivision Braemar Hills 05Th Add
MLS Listing ID 6608866
Bedrooms 5
Full Baths 1
Half Baths 1
Three Quarter Bath 2
Year Built 1971
Annual Tax Amount $10,307
Tax Year 2024
Contingent None
Lot Size 0.450 Acres
Acres 0.45
Lot Dimensions 92x208x127x164
Property Sub-Type Single Family Residence
Property Description
Location
State MN
County Hennepin
Zoning Residential-Single Family
Rooms
Basement Egress Window(s), Finished, Full
Dining Room Informal Dining Room, Separate/Formal Dining Room
Interior
Heating Forced Air
Cooling Central Air
Fireplaces Number 3
Fireplaces Type Family Room, Gas, Living Room, Wood Burning
Fireplace Yes
Appliance Cooktop, Dishwasher, Dryer, Range, Refrigerator, Washer, Wine Cooler
Exterior
Parking Features Attached Garage
Garage Spaces 2.0
Roof Type Asphalt
Building
Story Four or More Level Split
Foundation 2794
Sewer City Sewer/Connected
Water City Water - In Street
Level or Stories Four or More Level Split
Structure Type Brick/Stone,Wood Siding
New Construction false
Schools
School District Edina
Others
Virtual Tour https://tours.spacecrafting.com/n-ysjhkj





