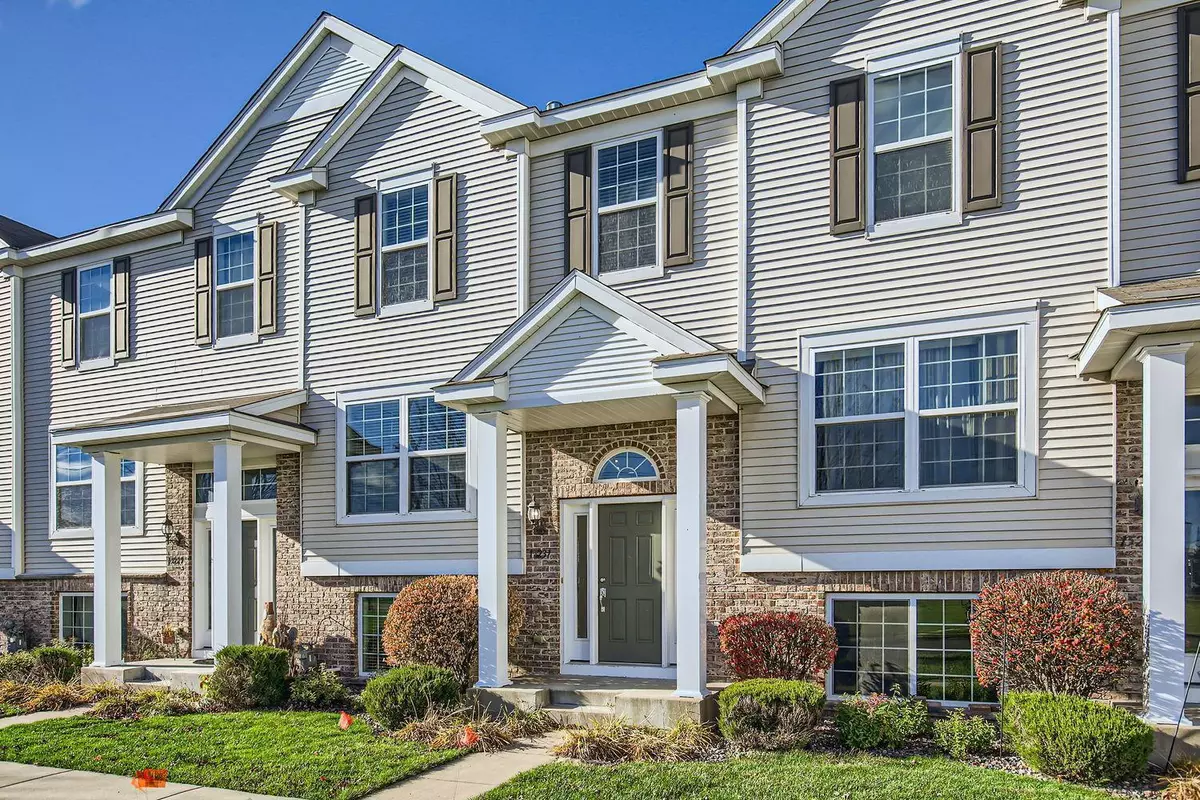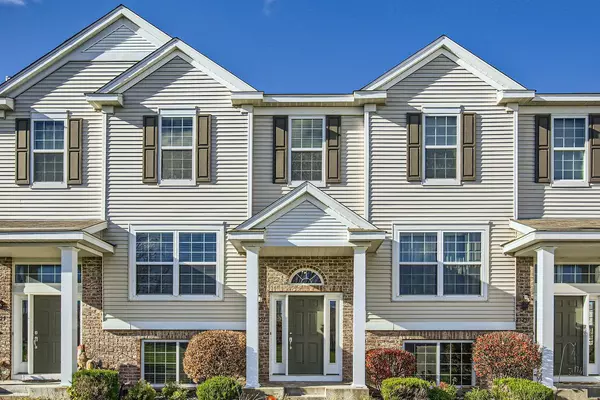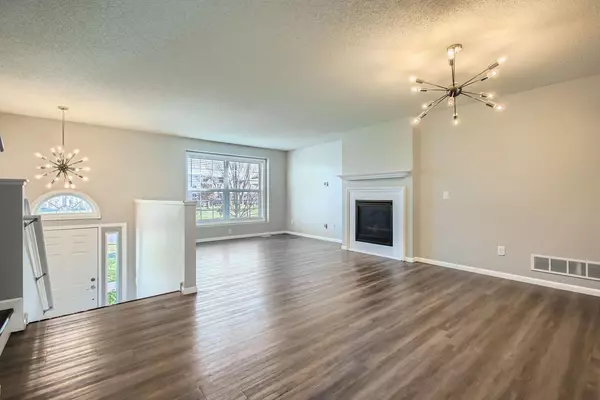15231 Fanning DR N Hugo, MN 55038
4 Beds
3 Baths
1,982 SqFt
UPDATED:
01/17/2025 11:03 AM
Key Details
Property Type Townhouse
Sub Type Townhouse Side x Side
Listing Status Active
Purchase Type For Sale
Square Footage 1,982 sqft
Price per Sqft $161
Subdivision Waters Edge South Fourth Add
MLS Listing ID 6649657
Bedrooms 4
Full Baths 2
Half Baths 1
HOA Fees $355/mo
Year Built 2009
Annual Tax Amount $3,375
Tax Year 2024
Contingent None
Lot Size 1,306 Sqft
Acres 0.03
Lot Dimensions 71x21
Property Description
This beautifully updated home boasts a spacious open-concept floor plan with modern finishes throughout. The main level features a bright kitchen with white cabinetry, new appliances, and convenient access to the laundry room and powder room. The family room & formal living areas seamlessly connect, with a cozy fireplace perfect for entertaining or relaxing. Upstairs, the primary suite offers vaulted ceilings, a large walk-in closet, and a private bath with a double vanity and additional linen closet. Two additional bedrooms and a full guest bath are located down the hall. The finished lower level includes a recently added 4th bedroom (March 2023). Gorgeous wood flooring flows throughout all three levels, with stylish tile entryways and brand-new plush carpet on the stairs.
This home is move-in ready, with a full list of updates available in the supplement. It's ideally located near parks, schools, shopping, and dining, and offers easy access to Hwy 61 and I-35E for quick commutes.
Recent improvements include new kitchen appliances (Stove, Microwave, Dishwasher) in December 2024, custom white cordless faux wood blinds throughout, new light fixtures and ceiling fans in all bedrooms, and new ultra-plush 50oz nylon carpet on the stairs.
Don't miss this move-in ready gem in a fantastic neighborhood!
Location
State MN
County Washington
Zoning Residential-Single Family
Rooms
Family Room Club House, Community Room, Exercise Room
Basement Crawl Space, Daylight/Lookout Windows, Finished, Concrete, Sump Pump
Dining Room Eat In Kitchen, Separate/Formal Dining Room
Interior
Heating Forced Air
Cooling Central Air
Fireplaces Number 1
Fireplaces Type Gas, Living Room
Fireplace Yes
Appliance Dishwasher, Disposal, Dryer, Gas Water Heater, Microwave, Range, Refrigerator, Stainless Steel Appliances, Washer
Exterior
Parking Features Attached Garage, Asphalt, Tuckunder Garage
Garage Spaces 2.0
Pool Below Ground, Outdoor Pool, Shared
Roof Type Age 8 Years or Less
Building
Story Two
Foundation 760
Sewer City Sewer/Connected
Water City Water/Connected
Level or Stories Two
Structure Type Brick/Stone,Vinyl Siding
New Construction false
Schools
School District White Bear Lake
Others
HOA Fee Include Hazard Insurance,Lawn Care,Maintenance Grounds,Professional Mgmt,Recreation Facility,Trash,Shared Amenities,Snow Removal
Restrictions Pets - Cats Allowed,Pets - Dogs Allowed,Pets - Number Limit





