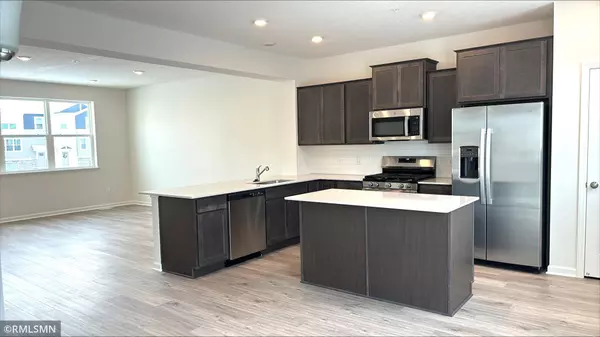8621 London CIR NE #D Blaine, MN 55449
3 Beds
3 Baths
1,921 SqFt
UPDATED:
01/16/2025 02:05 AM
Key Details
Property Type Townhouse
Sub Type Townhouse Side x Side
Listing Status Active
Purchase Type For Rent
Square Footage 1,921 sqft
Subdivision Groveland Village 2Nd Add
MLS Listing ID 6649578
Bedrooms 3
Full Baths 2
Half Baths 1
Year Built 2024
Contingent None
Lot Size 1,306 Sqft
Acres 0.03
Property Description
Location
State MN
County Anoka
Zoning Residential-Single Family
Rooms
Basement Slab
Dining Room Breakfast Bar, Informal Dining Room
Interior
Heating Forced Air
Cooling Central Air
Fireplace No
Appliance Dishwasher, Dryer, Microwave, Range, Refrigerator, Washer
Exterior
Parking Features Attached Garage, Guest Parking, Insulated Garage
Garage Spaces 2.0
Building
Story Two
Foundation 805
Sewer City Sewer/Connected
Water City Water/Connected
Level or Stories Two
Structure Type Brick/Stone,Vinyl Siding
New Construction true
Schools
School District Spring Lake Park
Others
Restrictions Pets Not Allowed





