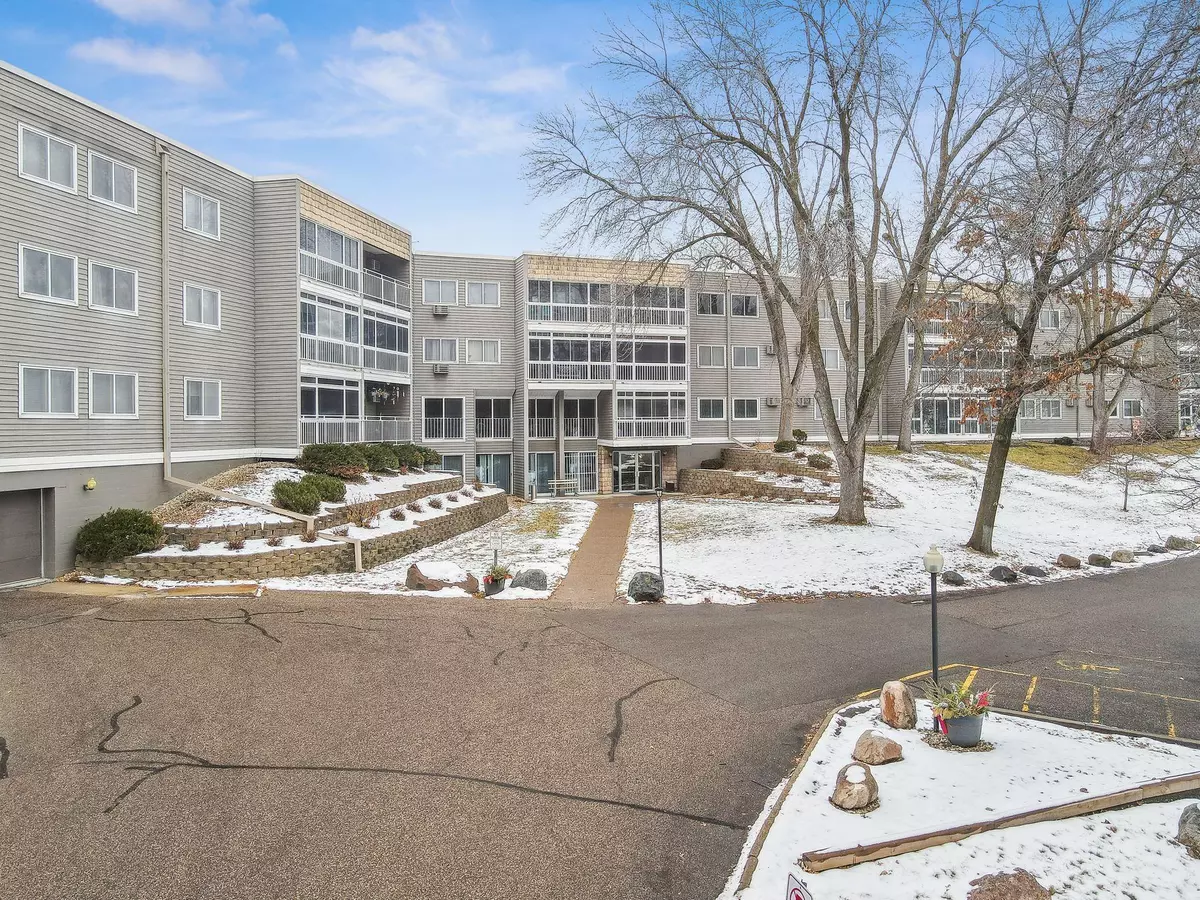135 Viking DR E #202 Little Canada, MN 55117
3 Beds
2 Baths
1,238 SqFt
UPDATED:
01/15/2025 11:03 AM
Key Details
Property Type Condo
Sub Type Low Rise
Listing Status Active
Purchase Type For Sale
Square Footage 1,238 sqft
Price per Sqft $141
Subdivision Oakmont
MLS Listing ID 6632098
Bedrooms 3
Full Baths 1
Three Quarter Bath 1
HOA Fees $617/mo
Year Built 1974
Annual Tax Amount $1,744
Tax Year 2024
Contingent None
Lot Dimensions COMMON
Property Description
Inside, you'll find a spacious and welcoming living room that serves as the heart of the home. Abundant natural light streams in, creating a warm and inviting ambiance perfect for relaxation or entertaining. Just off the living room, step into the enclosed porch—a peaceful haven to enjoy morning coffee or unwind with serene views of the surrounding woods.
The kitchen combines timeless charm with functionality. While not updated, it features plenty of counter space and storage, making meal preparation a pleasure. The cozy breakfast nook offers a perfect spot for casual dining, while the adjoining formal dining space is ideal for hosting dinners and special occasions. A walk-in pantry provides generous storage, keeping everything organized and within easy reach.
The home boasts three well-appointed bedrooms, including a spacious primary suite with its own private bath. This peaceful retreat offers privacy and convenience. Two additional bedrooms share a second full bathroom and are well-sized with ample closet space.
Beyond the home's private living spaces, the building provides exceptional shared amenities for residents to enjoy. Host gatherings and celebrations in the dedicated party room, equipped to accommodate your events with ease. Stay active in the exercise room, and afterward, relax and rejuvenate in the hot tub or sauna—a luxurious feature that adds a spa-like touch to your everyday life.
Outside, the property's naturally wooded surroundings create a private and tranquil atmosphere.
With its combination of peaceful natural living, functional interior spaces, and outstanding amenities, this home offers an unparalleled opportunity for comfort and convenience.
Schedule your private tour today and see why this woodland retreat is the perfect place to call home!
Location
State MN
County Ramsey
Zoning Residential-Multi-Family
Rooms
Family Room Community Room, Exercise Room
Basement None
Dining Room Informal Dining Room
Interior
Heating Baseboard, Hot Water
Cooling Wall Unit(s)
Fireplace No
Appliance Dishwasher, Disposal, Microwave, Range, Refrigerator
Exterior
Parking Features Assigned, Underground
Garage Spaces 1.0
Building
Lot Description Tree Coverage - Heavy
Story One
Foundation 1238
Sewer City Sewer/Connected
Water City Water/Connected
Level or Stories One
Structure Type Steel Siding,Vinyl Siding
New Construction false
Schools
School District Roseville
Others
HOA Fee Include Controlled Access,Hazard Insurance,Heating,Lawn Care,Maintenance Grounds,Professional Mgmt,Trash,Sewer,Shared Amenities,Snow Removal
Restrictions Mandatory Owners Assoc,Pets - Cats Allowed,Pets - Number Limit,Rental Restrictions May Apply





