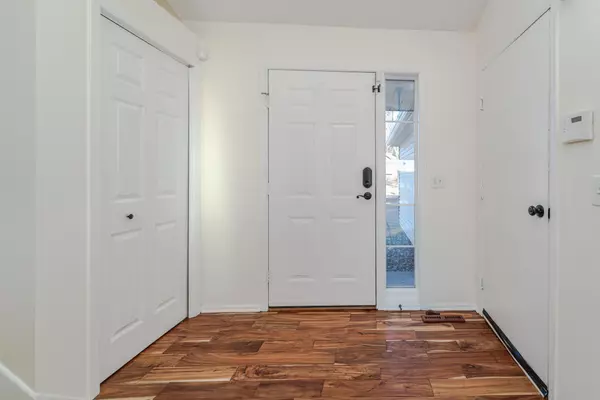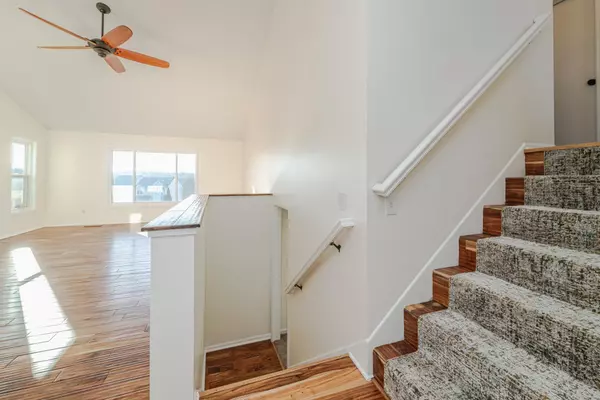4209 W 144th ST Savage, MN 55378
4 Beds
4 Baths
2,510 SqFt
UPDATED:
01/14/2025 07:39 PM
Key Details
Property Type Single Family Home
Sub Type Single Family Residence
Listing Status Contingent
Purchase Type For Sale
Square Footage 2,510 sqft
Price per Sqft $179
Subdivision River Bend South Iii
MLS Listing ID 6646183
Bedrooms 4
Full Baths 2
Three Quarter Bath 2
Year Built 1991
Annual Tax Amount $4,246
Tax Year 2024
Contingent Inspection
Lot Size 0.290 Acres
Acres 0.29
Lot Dimensions 70x191x74x159
Property Description
Location
State MN
County Scott
Zoning Residential-Single Family
Rooms
Basement Block, Daylight/Lookout Windows, Drain Tiled, Egress Window(s), Finished, Full, Sump Pump, Walkout
Dining Room Breakfast Area, Eat In Kitchen, Informal Dining Room, Kitchen/Dining Room
Interior
Heating Forced Air, Fireplace(s)
Cooling Central Air
Fireplaces Number 1
Fireplaces Type Brick, Wood Burning
Fireplace Yes
Appliance Dishwasher, Disposal, Dryer, Gas Water Heater, Microwave, Range, Refrigerator, Stainless Steel Appliances, Washer, Water Softener Owned
Exterior
Parking Features Attached Garage, Asphalt, Garage Door Opener
Garage Spaces 2.0
Fence Chain Link, Full
Pool None
Roof Type Asphalt,Pitched
Building
Lot Description Tree Coverage - Light, Tree Coverage - Medium
Story Four or More Level Split
Foundation 1276
Sewer City Sewer/Connected
Water City Water/Connected
Level or Stories Four or More Level Split
Structure Type Brick/Stone,Vinyl Siding
New Construction false
Schools
School District Burnsville-Eagan-Savage





