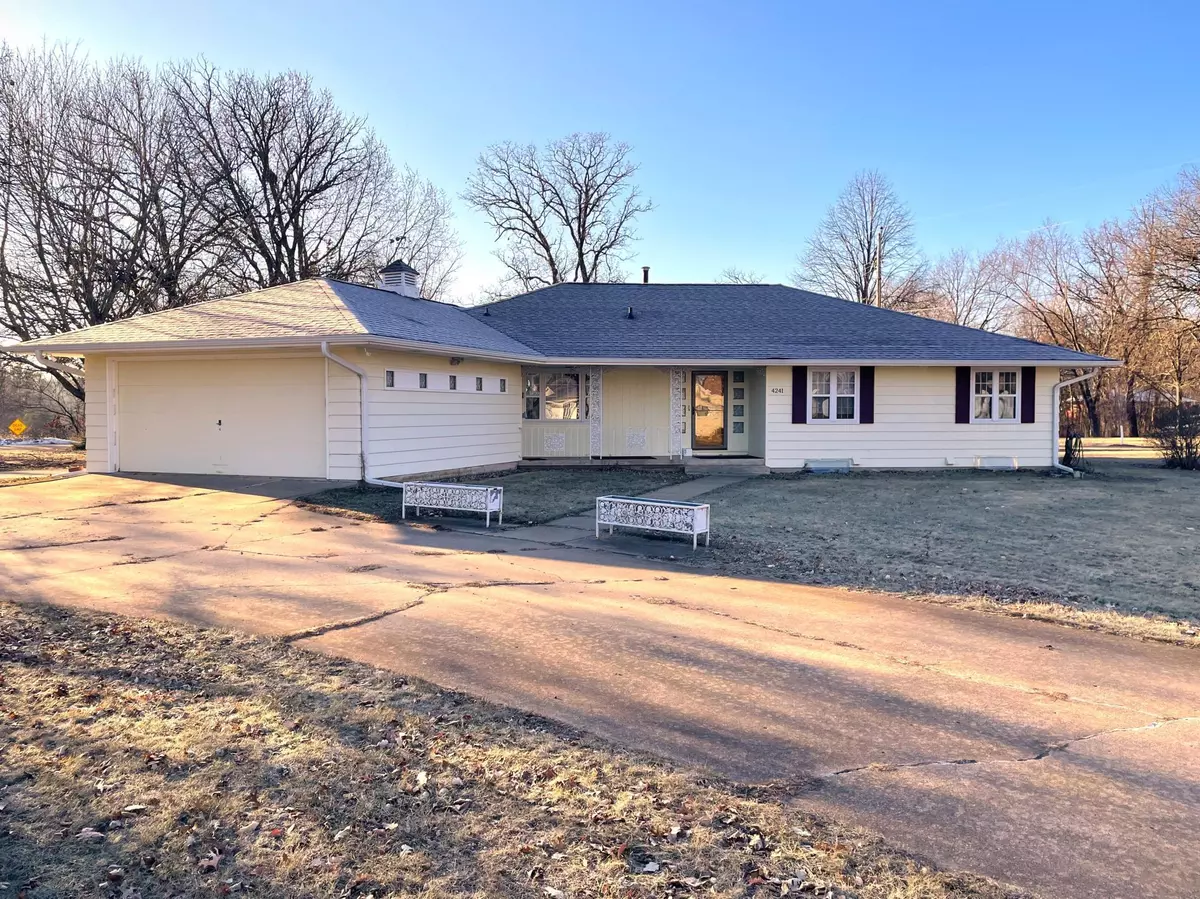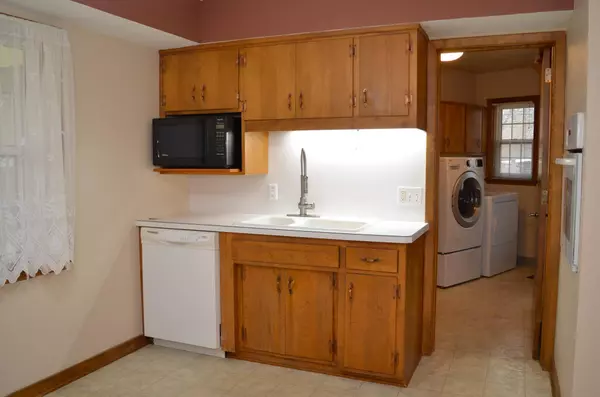4241 Hickory ST Red Wing, MN 55066
3 Beds
2 Baths
2,732 SqFt
UPDATED:
02/04/2025 10:55 PM
Key Details
Property Type Single Family Home
Sub Type Single Family Residence
Listing Status Pending
Purchase Type For Sale
Square Footage 2,732 sqft
Price per Sqft $128
MLS Listing ID 6646705
Bedrooms 3
Full Baths 1
Half Baths 1
Year Built 1966
Annual Tax Amount $4,080
Tax Year 2024
Contingent None
Lot Size 0.350 Acres
Acres 0.35
Lot Dimensions 112/110x185/160
Property Description
Location
State MN
County Goodhue
Zoning Residential-Single Family
Rooms
Basement Block, Daylight/Lookout Windows, Finished, Full, Partially Finished
Dining Room Living/Dining Room
Interior
Heating Forced Air
Cooling Central Air
Fireplace No
Appliance Air-To-Air Exchanger, Cooktop, Dishwasher, Dryer, Exhaust Fan, Gas Water Heater, Microwave, Range, Refrigerator, Wall Oven, Washer
Exterior
Parking Features Attached Garage, Detached, Concrete, Garage Door Opener, Heated Garage, Insulated Garage, Multiple Garages
Garage Spaces 3.0
Fence None
Pool None
Roof Type Age Over 8 Years
Building
Lot Description Corner Lot, Tree Coverage - Medium
Story One
Foundation 1603
Sewer City Sewer/Connected, City Sewer - In Street
Water City Water/Connected, City Water - In Street, Well
Level or Stories One
Structure Type Wood Siding
New Construction false
Schools
School District Red Wing





