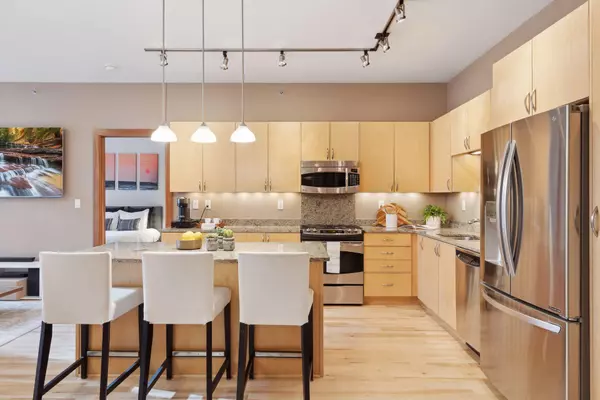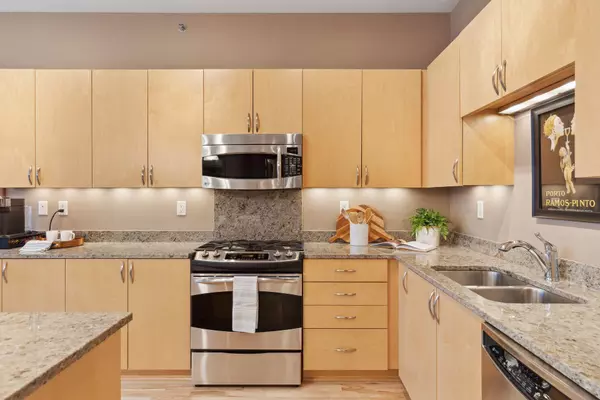215 10th AVE S #427 Minneapolis, MN 55415
3 Beds
2 Baths
1,746 SqFt
UPDATED:
01/14/2025 02:37 PM
Key Details
Property Type Condo
Sub Type High Rise
Listing Status Active
Purchase Type For Sale
Square Footage 1,746 sqft
Price per Sqft $329
Subdivision Cic 1766 Bridgewater Lofts
MLS Listing ID 6632373
Bedrooms 3
Full Baths 1
Three Quarter Bath 1
HOA Fees $1,102/mo
Year Built 2006
Annual Tax Amount $6,448
Tax Year 2024
Contingent None
Property Description
vanities, separate tub + shower. Even the oversized dedicated laundry room has plenty of extra room for storage. Large deck with gas hookup for grill. The Bridgewater also features a large community room, fitness room, rooftop pool and hot tub overlooking US Bank Stadium. Walk to a concert or a MN Vikings game, the Guthrie, Gold Medal Park, Stone Arch Bridge, & Farmer's Market. Close to dining, shopping, coffee shops, parks, quick highway access. Rounding out this unit is two heated underground parking spaces and the dedicated extra storage cage - this unit has all the extra space and storage you are looking for!
Location
State MN
County Hennepin
Zoning Residential-Multi-Family
Rooms
Family Room Amusement/Party Room, Community Room, Exercise Room, Other
Basement None
Dining Room Breakfast Bar, Eat In Kitchen, Kitchen/Dining Room
Interior
Heating Forced Air
Cooling Central Air
Fireplace No
Appliance Chandelier, Dishwasher, Disposal, Dryer, Microwave, Range, Refrigerator, Stainless Steel Appliances, Washer
Exterior
Parking Features Assigned, Attached Garage, Concrete, Shared Driveway, Electric Vehicle Charging Station(s), Garage Door Opener, Guest Parking, Heated Garage, Insulated Garage, Parking Garage, Storage, Underground
Garage Spaces 2.0
Pool Outdoor Pool
Building
Story One
Foundation 1746
Sewer City Sewer/Connected
Water City Water/Connected
Level or Stories One
Structure Type Brick/Stone,Metal Siding
New Construction false
Schools
School District Minneapolis
Others
HOA Fee Include Air Conditioning,Maintenance Structure,Cable TV,Controlled Access,Gas,Hazard Insurance,Heating,Internet,Lawn Care,Maintenance Grounds,Parking,Professional Mgmt,Recreation Facility,Trash,Security,Sewer,Shared Amenities,Snow Removal
Restrictions Mandatory Owners Assoc,Pets - Breed Restriction,Pets - Cats Allowed,Pets - Dogs Allowed,Pets - Number Limit





