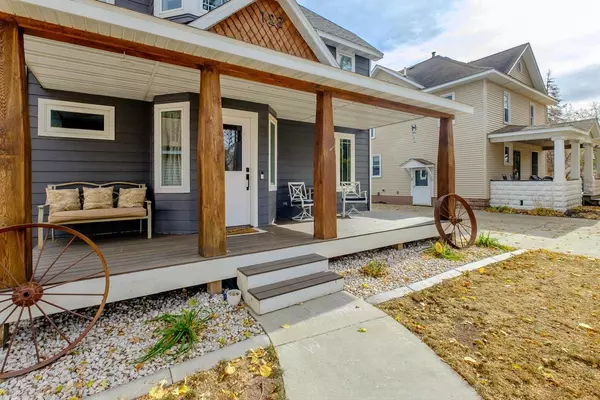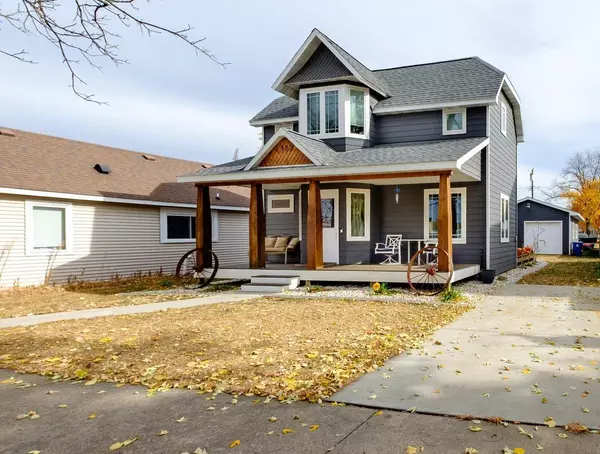123 S Chestnut ST Belle Plaine, MN 56011
3 Beds
2 Baths
1,681 SqFt
UPDATED:
12/30/2024 02:07 AM
Key Details
Property Type Single Family Home
Sub Type Single Family Residence
Listing Status Active
Purchase Type For Sale
Square Footage 1,681 sqft
Price per Sqft $190
Subdivision City Of Belle Plaine
MLS Listing ID 6642845
Bedrooms 3
Full Baths 1
Three Quarter Bath 1
Year Built 1880
Annual Tax Amount $3,016
Tax Year 2024
Contingent None
Lot Size 6,969 Sqft
Acres 0.16
Lot Dimensions 50x140
Property Description
Location
State MN
County Scott
Zoning Residential-Single Family
Rooms
Basement Egress Window(s), Finished, Other, Partially Finished, Storage Space
Dining Room Breakfast Bar, Eat In Kitchen, Living/Dining Room
Interior
Heating Forced Air, Humidifier
Cooling Central Air
Fireplace No
Appliance Cooktop, Dishwasher, Double Oven, Dryer, ENERGY STAR Qualified Appliances, Humidifier, Gas Water Heater, Microwave, Refrigerator, Stainless Steel Appliances, Tankless Water Heater, Washer, Water Softener Owned
Exterior
Parking Features Detached, Heated Garage, Insulated Garage
Garage Spaces 3.0
Fence None
Building
Lot Description Irregular Lot, Tree Coverage - Light
Story One and One Half
Foundation 1000
Sewer City Sewer/Connected
Water City Water/Connected
Level or Stories One and One Half
Structure Type Fiber Board
New Construction false
Schools
School District Belle Plaine





