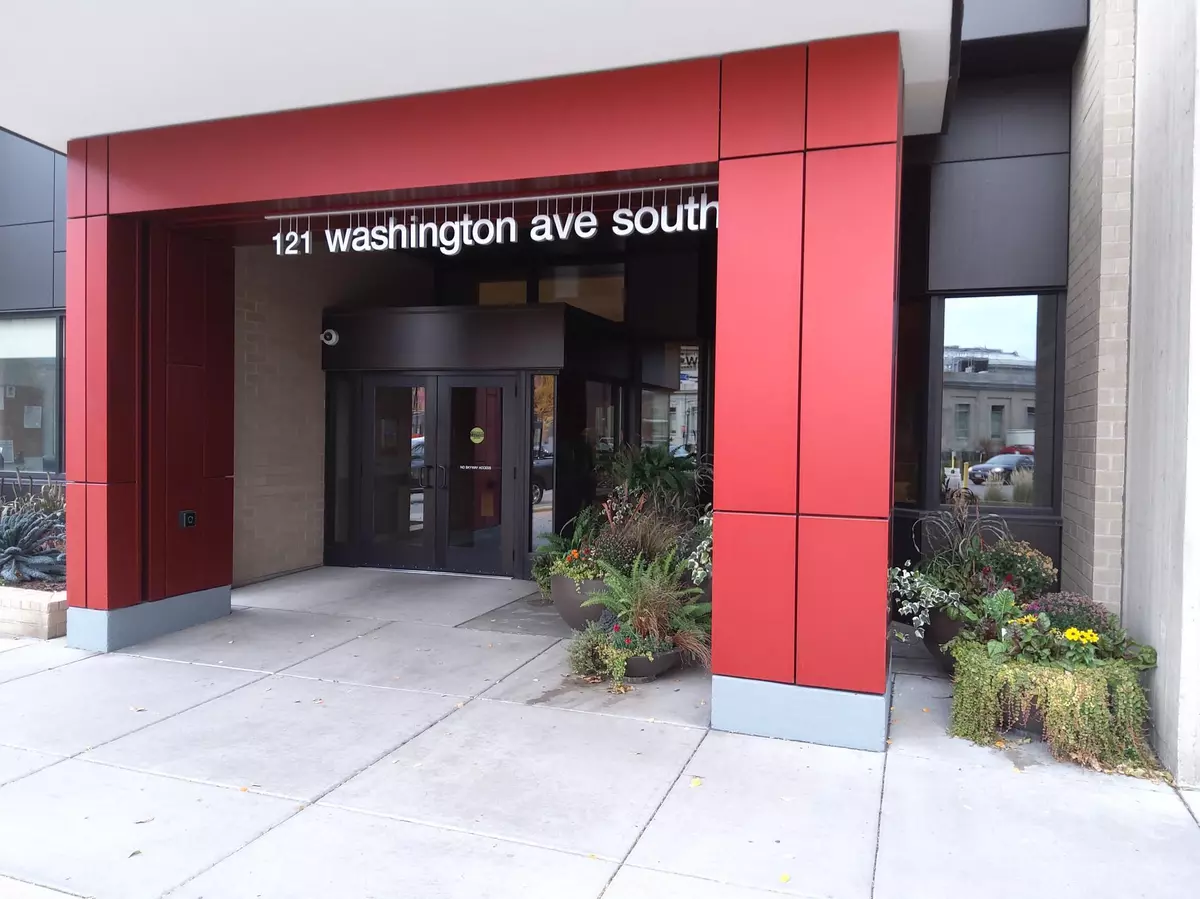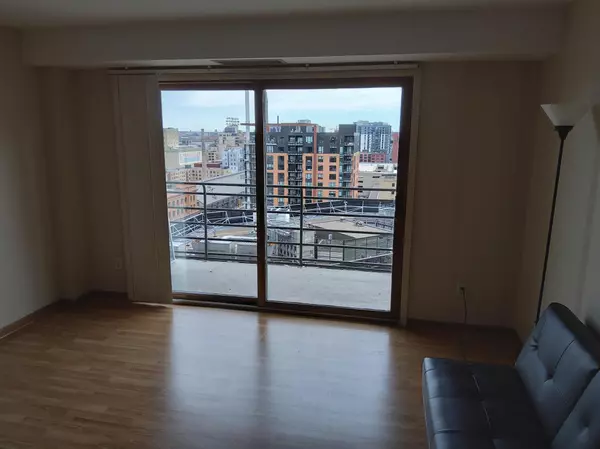121 Washington AVE S #1406 Minneapolis, MN 55401
1 Bed
1 Bath
771 SqFt
UPDATED:
12/24/2024 02:11 AM
Key Details
Property Type Condo
Sub Type High Rise
Listing Status Active
Purchase Type For Sale
Square Footage 771 sqft
Price per Sqft $245
Subdivision Condo 0260 The Crossings A Condo
MLS Listing ID 6614602
Bedrooms 1
Full Baths 1
HOA Fees $749/mo
Year Built 1981
Annual Tax Amount $2,036
Tax Year 2024
Contingent None
Property Description
Location
State MN
County Hennepin
Zoning Residential-Multi-Family
Rooms
Family Room Amusement/Party Room, Exercise Room, Other
Basement Other
Interior
Heating Forced Air
Cooling Central Air
Fireplace No
Appliance Dishwasher, Disposal, Range, Refrigerator
Exterior
Parking Features Garage Door Opener, Heated Garage, Parking Garage, Storage, Underground
Garage Spaces 1.0
Pool Above Ground, Heated, Outdoor Pool, Shared
Building
Lot Description Public Transit (w/in 6 blks)
Story More Than 2 Stories
Foundation 771
Sewer City Sewer/Connected
Water City Water/Connected
Level or Stories More Than 2 Stories
Structure Type Brick/Stone
New Construction false
Schools
School District Minneapolis
Others
HOA Fee Include Air Conditioning,Maintenance Structure,Cable TV,Hazard Insurance,Internet,Lawn Care,Parking,Professional Mgmt,Recreation Facility,Trash,Sewer,Shared Amenities,Snow Removal
Restrictions Pets - Cats Allowed,Pets - Dogs Allowed,Pets - Weight/Height Limit





