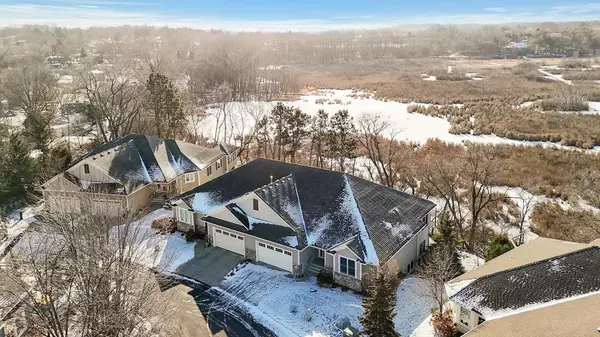2623 Nature View CT N Roseville, MN 55113
3 Beds
3 Baths
3,056 SqFt
UPDATED:
01/12/2025 08:05 PM
Key Details
Property Type Townhouse
Sub Type Townhouse Side x Side
Listing Status Contingent
Purchase Type For Sale
Square Footage 3,056 sqft
Price per Sqft $184
Subdivision Nature View Of Roseville
MLS Listing ID 6634062
Bedrooms 3
Full Baths 3
HOA Fees $500/mo
Year Built 2005
Annual Tax Amount $12,538
Tax Year 2025
Contingent Other
Lot Size 4,356 Sqft
Acres 0.1
Lot Dimensions common
Property Description
Downstairs (if you even need to go there) boasts 2 big bedrooms, a huge office, big family room with walkout, and TONS of storage.
This is part of a small, exempt, privately-run HOA.
There is no escaping all the nature around you! Come look at your new home today- these don't come up often, so take advantage!
Location
State MN
County Ramsey
Zoning Residential-Single Family
Rooms
Basement Daylight/Lookout Windows, Egress Window(s), Finished, Full, Concrete, Partially Finished, Sump Pump, Walkout
Dining Room Eat In Kitchen, Informal Dining Room, Kitchen/Dining Room
Interior
Heating Forced Air, Fireplace(s)
Cooling Central Air
Fireplaces Number 2
Fireplaces Type Two Sided, Family Room, Gas, Living Room
Fireplace Yes
Appliance Air-To-Air Exchanger, Dishwasher, Disposal, Exhaust Fan, Freezer, Humidifier, Microwave, Range, Refrigerator, Wall Oven, Washer, Water Softener Owned
Exterior
Parking Features Attached Garage, Asphalt, Garage Door Opener, Storage
Garage Spaces 2.0
Fence None
Pool None
Roof Type Age Over 8 Years,Asphalt
Building
Lot Description Irregular Lot, Property Adjoins Public Land, Tree Coverage - Medium
Story One
Foundation 2056
Sewer City Sewer/Connected
Water City Water/Connected
Level or Stories One
Structure Type Brick/Stone,Fiber Cement,Vinyl Siding,Wood Siding
New Construction false
Schools
School District Roseville
Others
HOA Fee Include Hazard Insurance,Lawn Care,Maintenance Grounds,Trash,Snow Removal
Restrictions Architecture Committee,Easements,Mandatory Owners Assoc,Pets - Cats Allowed,Pets - Dogs Allowed,Pets - Number Limit





