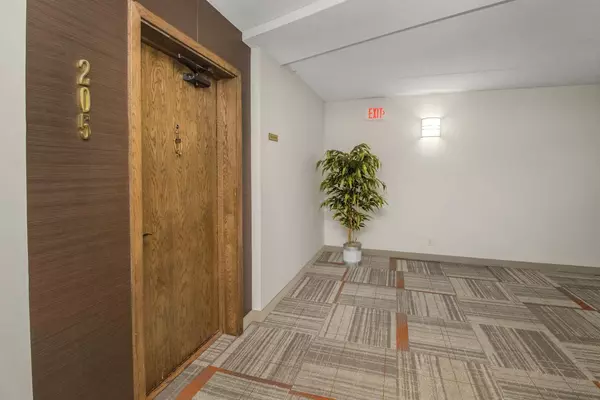7200 York AVE S #205 Edina, MN 55435
2 Beds
2 Baths
1,600 SqFt
UPDATED:
01/07/2025 02:13 AM
Key Details
Property Type Condo
Sub Type High Rise
Listing Status Active
Purchase Type For Sale
Square Footage 1,600 sqft
Price per Sqft $184
Subdivision Condo 0086 York Condo Condos
MLS Listing ID 6638722
Bedrooms 2
Full Baths 1
Three Quarter Bath 1
HOA Fees $915/mo
Year Built 1976
Annual Tax Amount $2,612
Tax Year 2024
Contingent None
Lot Dimensions 546x46x516x127
Property Description
Location
State MN
County Hennepin
Zoning Residential-Single Family
Rooms
Family Room Amusement/Party Room, Business Center, Community Room
Basement None
Dining Room Informal Dining Room
Interior
Heating Baseboard, Forced Air
Cooling Central Air
Fireplace No
Appliance Dishwasher, Disposal, Dryer, Gas Water Heater, Microwave, Range, Refrigerator, Stainless Steel Appliances, Washer
Exterior
Parking Features Assigned, Garage Door Opener, Guest Parking, Heated Garage, Parking Lot, Secured, Underground
Garage Spaces 2.0
Building
Story One
Foundation 1600
Sewer City Sewer/Connected
Water City Water/Connected
Level or Stories One
Structure Type Brick/Stone
New Construction false
Schools
School District Richfield
Others
HOA Fee Include Air Conditioning,Maintenance Structure,Cable TV,Controlled Access,Gas,Hazard Insurance,Heating,Internet,Lawn Care,Maintenance Grounds,Parking,Professional Mgmt,Trash,Security,Shared Amenities,Snow Removal
Restrictions Mandatory Owners Assoc,Pets Not Allowed,Rental Restrictions May Apply





