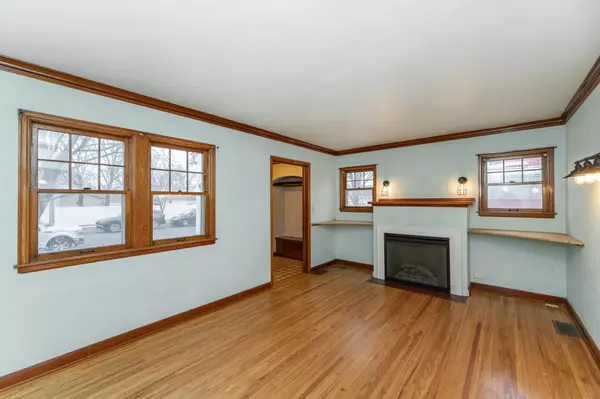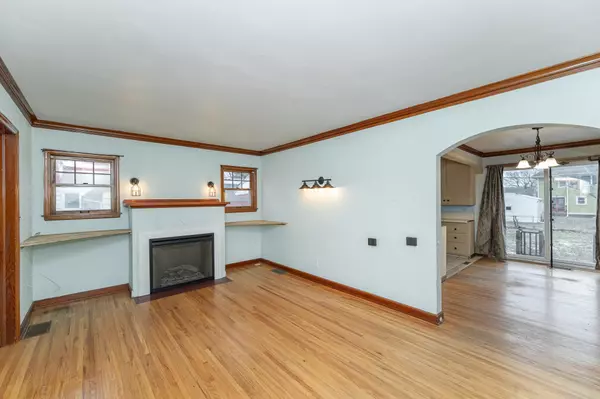1041 9th AVE SE Rochester, MN 55904
3 Beds
1 Bath
1,730 SqFt
UPDATED:
12/27/2024 10:06 PM
Key Details
Property Type Single Family Home
Sub Type Single Family Residence
Listing Status Pending
Purchase Type For Sale
Square Footage 1,730 sqft
Price per Sqft $101
Subdivision Johnson, W A Sub
MLS Listing ID 6638092
Bedrooms 3
Full Baths 1
Year Built 1940
Annual Tax Amount $2,496
Tax Year 2024
Contingent None
Lot Size 6,098 Sqft
Acres 0.14
Lot Dimensions 50x120
Property Description
Location
State MN
County Olmsted
Zoning Residential-Single Family
Rooms
Basement Block, Unfinished
Dining Room Kitchen/Dining Room
Interior
Heating Forced Air, Fireplace(s)
Cooling Central Air
Fireplaces Number 1
Fireplaces Type Brick
Fireplace Yes
Appliance Dryer, Gas Water Heater, Range, Refrigerator, Washer
Exterior
Parking Features Detached, Concrete
Garage Spaces 1.0
Fence Chain Link
Roof Type Architectural Shingle
Building
Lot Description Public Transit (w/in 6 blks), Corner Lot
Story One and One Half
Foundation 885
Sewer City Sewer/Connected
Water City Water/Connected
Level or Stories One and One Half
Structure Type Fiber Cement
New Construction false
Schools
Elementary Schools Riverside Central
Middle Schools Willow Creek
High Schools Mayo
School District Rochester





