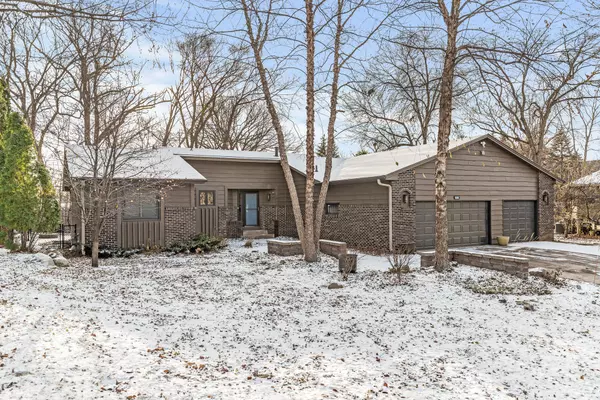4365 Kirkwood LN N Plymouth, MN 55442
4 Beds
3 Baths
3,045 SqFt
UPDATED:
12/13/2024 04:36 AM
Key Details
Property Type Single Family Home
Sub Type Single Family Residence
Listing Status Pending
Purchase Type For Sale
Square Footage 3,045 sqft
Price per Sqft $192
Subdivision West Ridge Estates 2Nd Add
MLS Listing ID 6637744
Bedrooms 4
Full Baths 2
Three Quarter Bath 1
Year Built 1982
Annual Tax Amount $6,279
Tax Year 2024
Contingent None
Lot Size 0.420 Acres
Acres 0.42
Lot Dimensions irregular
Property Description
Location
State MN
County Hennepin
Zoning Residential-Single Family
Rooms
Basement Egress Window(s), Finished, Full
Dining Room Eat In Kitchen, Separate/Formal Dining Room
Interior
Heating Forced Air
Cooling Central Air
Fireplaces Number 2
Fireplaces Type Family Room, Gas, Living Room, Wood Burning
Fireplace Yes
Appliance Dishwasher, Dryer, Gas Water Heater, Microwave, Range, Refrigerator, Stainless Steel Appliances, Washer, Water Softener Owned
Exterior
Parking Features Attached Garage, Concrete, Heated Garage, Insulated Garage
Garage Spaces 3.0
Fence Chain Link, Full, Wood
Pool None
Roof Type Age 8 Years or Less
Building
Lot Description Irregular Lot
Story One
Foundation 1745
Sewer City Sewer/Connected
Water City Water/Connected
Level or Stories One
Structure Type Brick/Stone,Wood Siding
New Construction false
Schools
School District Robbinsdale





