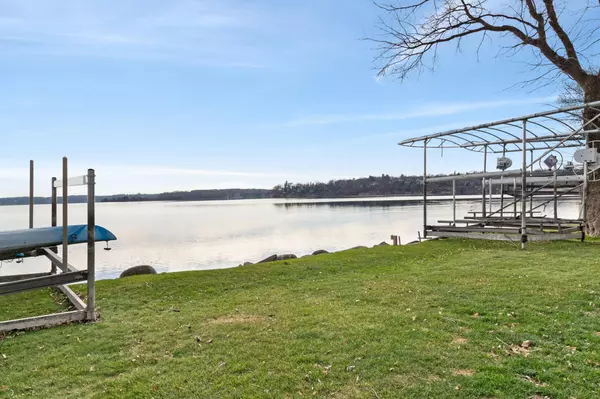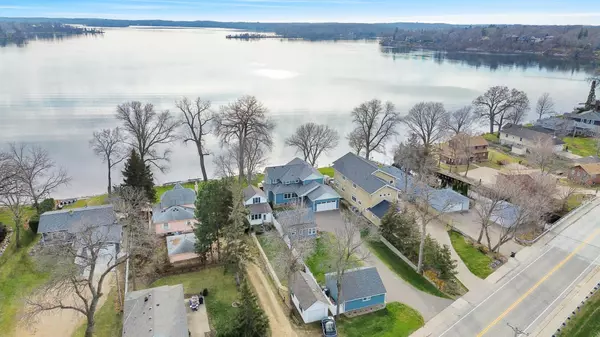5459 Bartlett BLVD Mound, MN 55364
4 Beds
3 Baths
3,095 SqFt
UPDATED:
01/10/2025 04:19 PM
Key Details
Property Type Single Family Home
Sub Type Single Family Residence
Listing Status Active
Purchase Type For Sale
Square Footage 3,095 sqft
Price per Sqft $726
Subdivision The Bartlett Place
MLS Listing ID 6634137
Bedrooms 4
Full Baths 3
Year Built 1900
Annual Tax Amount $21,884
Tax Year 2025
Contingent None
Lot Size 0.360 Acres
Acres 0.36
Lot Dimensions 65x210
Property Description
The main floor features a luxurious owner's suite with panoramic lake views, a cozy fireplace, a spacious walk-in closet, and an elegant bathroom complete with a soaking tub. Conveniently located nearby is the laundry room, as well as a mudroom. Upstairs, a spacious loft offers sweeping views of Cooks Bay and access to a large deck—perfect for entertaining or relaxing. The second floor also includes a potential second primary suite with a generous walk-in closet, two additional bedrooms, a full bath, and a large storage room that could easily be converted into a second laundry area if desired.
The home's heated attached garage ensures comfort and convenience throughout the year, while an additional two-stall garage provides ample space for parking and lake guests. The property also features a charming secondary cabin with a living room, a separate room, a bathroom, and a kitchenette—ideal for guests, a home office, or creative space.
The location couldn't be better—just a half-mile from local favorites including Surf Side Bar and Grill, Caribou Coffee, Back Channel Brewing, the Dakota Trail, and more. Enjoy front-row seats to the spectacular Mound Spirit of the Lake fireworks every July from your own dock, and relish in the expansive, flat yard that's perfect for outdoor fun.
With a long paved driveway, ample parking, and the opportunity for endless lakeside enjoyment, this property is truly a year-round playground. Make it yours today!
Location
State MN
County Hennepin
Zoning Residential-Single Family
Body of Water Minnetonka
Rooms
Basement Storage Space, Sump Pump, Unfinished
Dining Room Breakfast Area, Informal Dining Room, Kitchen/Dining Room, Separate/Formal Dining Room
Interior
Heating Forced Air
Cooling Central Air
Fireplaces Number 1
Fireplaces Type Two Sided, Living Room
Fireplace Yes
Appliance Dishwasher, Dryer, Microwave, Range, Stainless Steel Appliances, Washer
Exterior
Parking Features Attached Garage, Detached, Asphalt, Heated Garage
Garage Spaces 4.0
Fence Partial
Waterfront Description Dock,Lake Front,Lake View
View Lake, Panoramic, South
Roof Type Age 8 Years or Less
Road Frontage No
Building
Lot Description Tree Coverage - Medium
Story Two
Foundation 1092
Sewer City Sewer/Connected
Water City Water/Connected
Level or Stories Two
Structure Type Vinyl Siding
New Construction false
Schools
School District Westonka





