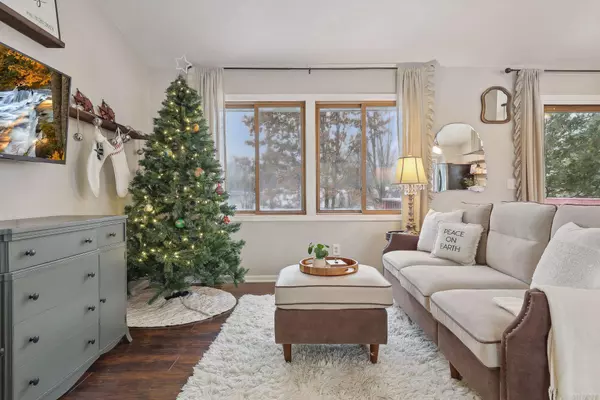GET MORE INFORMATION
$ 373,500
$ 375,000 0.4%
1036 97th LN NE Blaine, MN 55434
3 Beds
2 Baths
1,836 SqFt
UPDATED:
Key Details
Sold Price $373,500
Property Type Single Family Home
Sub Type Single Family Residence
Listing Status Sold
Purchase Type For Sale
Square Footage 1,836 sqft
Price per Sqft $203
Subdivision Olympia Place 2Nd Add
MLS Listing ID 6636661
Sold Date 01/06/25
Bedrooms 3
Full Baths 1
Three Quarter Bath 1
Year Built 1990
Annual Tax Amount $3,349
Tax Year 2024
Contingent None
Lot Size 9,147 Sqft
Acres 0.21
Lot Dimensions 75x125
Property Description
throughout. With 3 bedrooms, 2 fully renovated bathrooms, and a low-maintenance exterior, it's designed for comfort and convenience. The upper level offers 2 bedrooms, a modernized full bath, a cozy living room, and a spacious kitchen with a dining area. The kitchen shines with butcher block countertops, stainless steel appliances, ample cabinetry, and a window that fills the space with natural light. The dining room opens to a two-tier deck, perfect for outdoor gatherings. On the lower level, you'll find a large bedroom, a second renovated bathroom, and a generously sized family room, ideal for relaxation or entertaining. The attached two-car garage adds ease and convenience, especially during winter months. The
fully fenced yard on a large lot provides plenty of room for outdoor activities. Located near Aquatore
and Lochness Parks, enjoy access to trails, playgrounds, and serene green spaces. Conveniently close to highways, shops, restaurants, and parks, this freshly updated home is ready for you to settle in and enjoy!
Location
State MN
County Anoka
Zoning Residential-Single Family
Rooms
Basement Block, Daylight/Lookout Windows, Egress Window(s), Finished, Full
Dining Room Living/Dining Room
Interior
Heating Forced Air
Cooling Central Air
Fireplace No
Appliance Dishwasher, Disposal, Dryer, Exhaust Fan, Gas Water Heater, Microwave, Range, Refrigerator, Stainless Steel Appliances, Washer, Water Softener Owned
Exterior
Parking Features Attached Garage, Concrete, Garage Door Opener
Garage Spaces 2.0
Fence Full, Wood
Roof Type Age 8 Years or Less,Asphalt
Building
Lot Description Tree Coverage - Light
Story Split Entry (Bi-Level)
Foundation 960
Sewer City Sewer/Connected
Water City Water/Connected
Level or Stories Split Entry (Bi-Level)
Structure Type Brick/Stone,Vinyl Siding
New Construction false
Schools
School District Spring Lake Park





