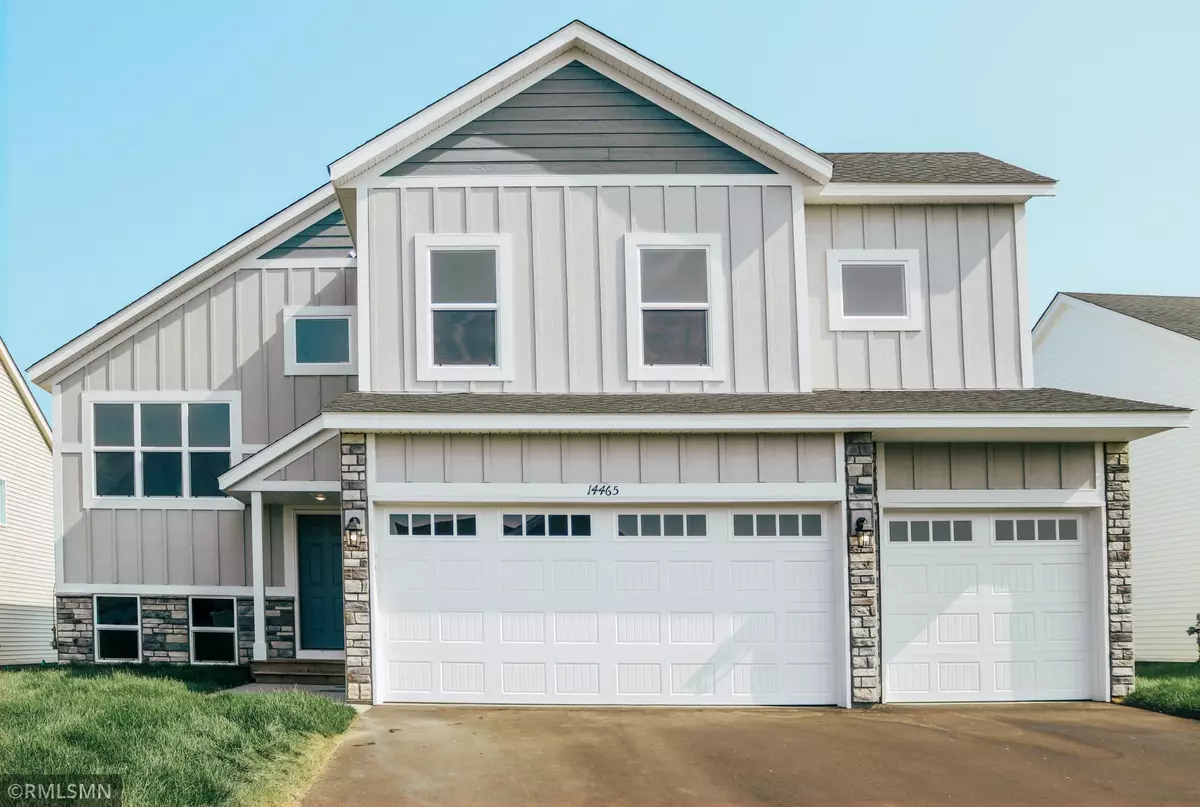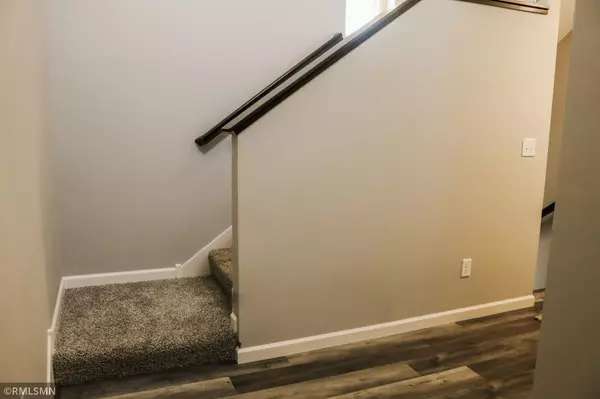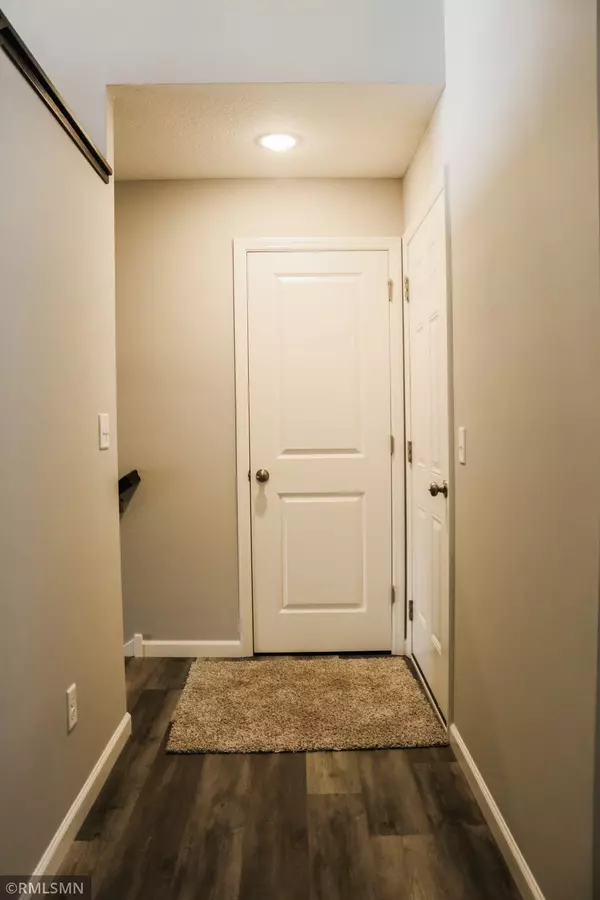17306 61st ST NE Otsego, MN 55374
5 Beds
3 Baths
2,654 SqFt
UPDATED:
12/27/2024 12:52 AM
Key Details
Property Type Single Family Home
Sub Type Single Family Residence
Listing Status Pending
Purchase Type For Sale
Square Footage 2,654 sqft
Price per Sqft $175
Subdivision Anna'S Acres
MLS Listing ID 6637342
Bedrooms 5
Full Baths 2
Three Quarter Bath 1
Year Built 2024
Annual Tax Amount $2,000
Tax Year 2024
Contingent None
Lot Size 9,147 Sqft
Acres 0.21
Lot Dimensions 55x84x51x84
Property Description
Location
State MN
County Wright
Community Anna'S Acres
Zoning Residential-Single Family
Rooms
Basement Block, Daylight/Lookout Windows, Drain Tiled, Finished
Interior
Heating Forced Air
Cooling Central Air
Fireplaces Number 1
Fireplaces Type Gas
Fireplace Yes
Appliance Air-To-Air Exchanger, Dishwasher, Disposal, Microwave, Range, Refrigerator, Stainless Steel Appliances
Exterior
Parking Features Attached Garage, Asphalt
Garage Spaces 3.0
Building
Story Two
Foundation 977
Sewer City Sewer/Connected
Water City Water/Connected
Level or Stories Two
Structure Type Brick/Stone,Fiber Board,Vinyl Siding
New Construction true
Schools
School District Elk River





