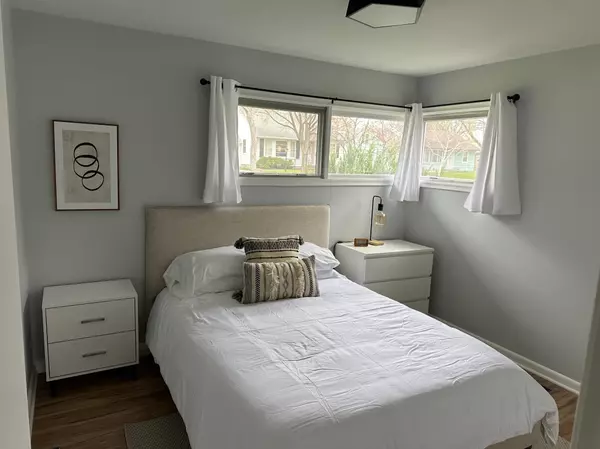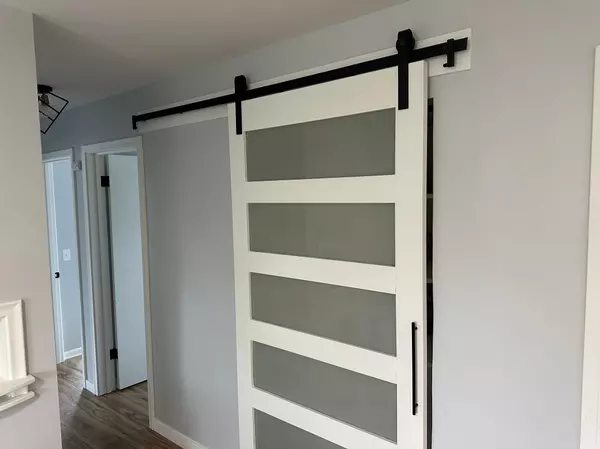1438 Graham CT SE Rochester, MN 55904
3 Beds
1 Bath
1,099 SqFt
UPDATED:
12/23/2024 03:28 PM
Key Details
Property Type Single Family Home
Sub Type Single Family Residence
Listing Status Pending
Purchase Type For Sale
Square Footage 1,099 sqft
Price per Sqft $254
Subdivision Homestead Add-Pt Torrens
MLS Listing ID 6636360
Bedrooms 3
Full Baths 1
Year Built 1954
Annual Tax Amount $2,550
Tax Year 2024
Contingent None
Lot Size 6,098 Sqft
Acres 0.14
Lot Dimensions Common
Property Description
Step outside to enjoy a spacious backyard and patio that overlooks serene city land with no neighbors behind—perfect for privacy and relaxation. The exterior boasts newer siding, a maintenance-free design, and a recently updated roof and furnace for peace of mind. Don't miss the opportunity to own this move-in-ready home where quality meets comfort.
Location
State MN
County Olmsted
Zoning Residential-Single Family
Rooms
Basement None
Dining Room Separate/Formal Dining Room
Interior
Heating Forced Air, Fireplace(s)
Cooling Central Air
Fireplaces Number 1
Fireplaces Type Wood Burning
Fireplace Yes
Appliance Dishwasher, Disposal, Dryer, ENERGY STAR Qualified Appliances, Exhaust Fan, Gas Water Heater, Microwave, Range, Refrigerator, Stainless Steel Appliances, Washer
Exterior
Parking Features Attached Garage, Concrete
Garage Spaces 1.0
Fence Partial
Roof Type Age 8 Years or Less
Building
Lot Description Property Adjoins Public Land
Story One
Foundation 1099
Sewer City Sewer/Connected
Water City Water/Connected
Level or Stories One
Structure Type Vinyl Siding
New Construction false
Schools
Elementary Schools Riverside Central
Middle Schools Kellogg
High Schools Century
School District Rochester





