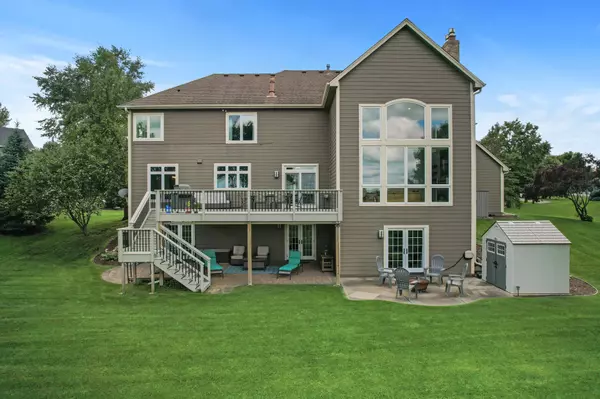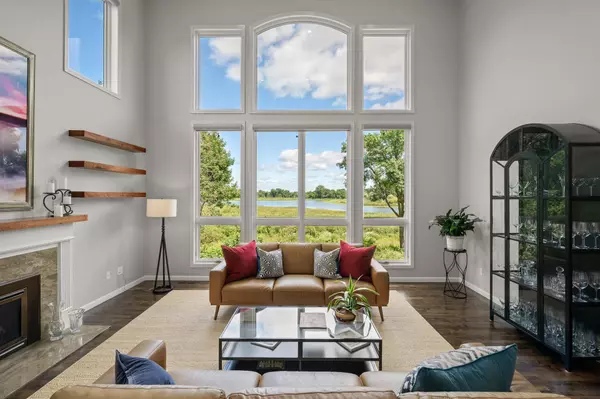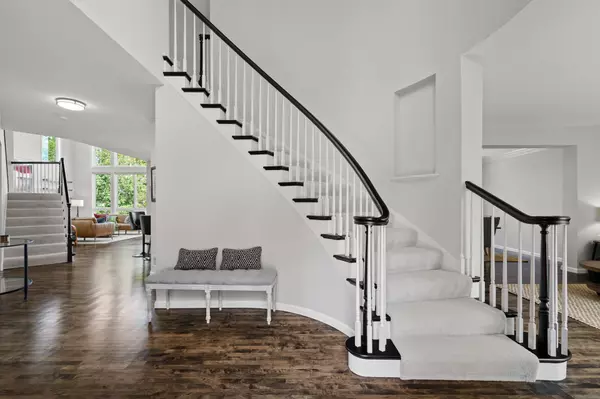GET MORE INFORMATION
$ 1,185,000
$ 1,195,000 0.8%
4130 Lakeridge RD Excelsior, MN 55331
5 Beds
5 Baths
5,334 SqFt
UPDATED:
Key Details
Sold Price $1,185,000
Property Type Single Family Home
Sub Type Single Family Residence
Listing Status Sold
Purchase Type For Sale
Square Footage 5,334 sqft
Price per Sqft $222
Subdivision Highlands On Lake St Joe Chan
MLS Listing ID 6632780
Sold Date 01/02/25
Bedrooms 5
Full Baths 2
Half Baths 1
Three Quarter Bath 2
HOA Fees $29/ann
Year Built 1996
Annual Tax Amount $9,005
Tax Year 2024
Contingent None
Lot Size 1.210 Acres
Acres 1.21
Lot Dimensions 52,708
Property Description
Location
State MN
County Carver
Zoning Residential-Single Family
Body of Water St. Joe
Rooms
Basement Finished, Full, Storage Space, Walkout
Dining Room Informal Dining Room, Kitchen/Dining Room, Separate/Formal Dining Room
Interior
Heating Forced Air
Cooling Central Air
Fireplaces Number 3
Fireplace No
Appliance Air-To-Air Exchanger, Cooktop, Dishwasher, Disposal, Water Osmosis System, Microwave, Refrigerator, Stainless Steel Appliances, Wall Oven, Washer, Water Softener Owned
Exterior
Parking Features Attached Garage, Heated Garage
Garage Spaces 3.0
Waterfront Description Lake Front,Lake View
View Y/N Lake
View Lake
Road Frontage No
Building
Story Two
Foundation 1844
Sewer City Sewer/Connected
Water City Water/Connected
Level or Stories Two
Structure Type Cedar,Stucco
New Construction false
Schools
School District Minnetonka
Others
HOA Fee Include Shared Amenities





