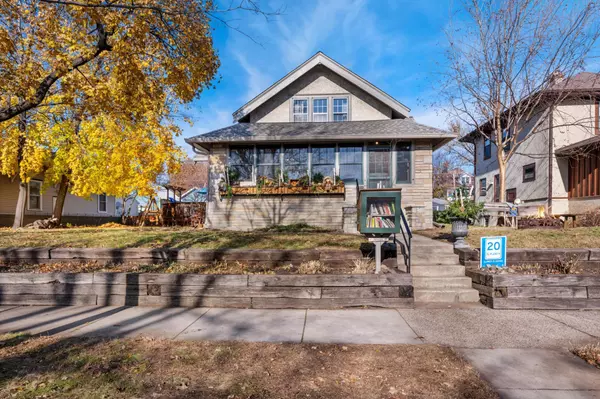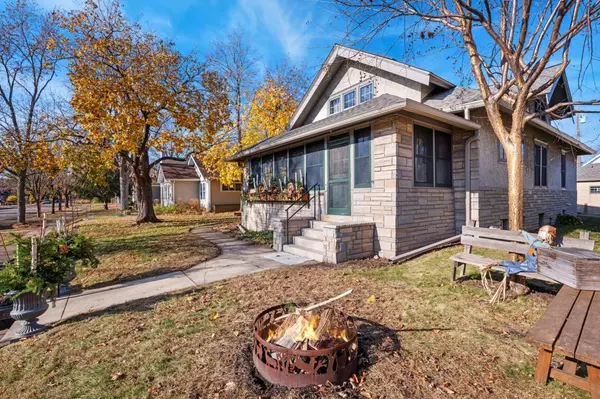1311 Van Buren AVE Saint Paul, MN 55104
3 Beds
2 Baths
2,708 SqFt
UPDATED:
12/09/2024 08:36 PM
Key Details
Property Type Single Family Home
Sub Type Single Family Residence
Listing Status Pending
Purchase Type For Sale
Square Footage 2,708 sqft
Price per Sqft $154
Subdivision Syndicate 5 Add
MLS Listing ID 6632752
Bedrooms 3
Full Baths 1
Three Quarter Bath 1
Year Built 1912
Annual Tax Amount $5,716
Tax Year 2024
Contingent None
Lot Size 10,018 Sqft
Acres 0.23
Lot Dimensions 80 x 124
Property Description
Step into your dream home, where modern upgrades meet timeless charm in this stunning St. Paul residence. This is a rare opportunity you won’t want to miss!
As you enter, you’ll be greeted by a spacious screened-in porch that invites relaxation and enjoyment year-round. The expansive living room offers a warm and welcoming atmosphere, flowing seamlessly into the dining room. The updated kitchen, which features stainless steel appliances, granite countertops, and ample cabinet space—perfect for culinary adventures and casual gatherings.
Entertain guests in the elegant formal dining room, outside on the generous outdoor deck, or right at the kitchen island. Looking for more space? The lower-level recreation room, reminiscent of a cozy north woods cabin, is perfect for relaxation or entertainment.
Retreat to the impressive primary suite on the second floor, complete with an en suite bathroom enhanced by skylights. Two additional main floor bedrooms provide comfort and convenience, each with great closet space. The 4th bedroom in the basement needs an egress window to be legal.
Additional highlights include a newly installed roof and solar panels for energy efficiency, a large finished basement offering extra living space and storage, and a detached 2-car garage with off-street parking. This double city lot also has a large side yard, which is partially fenced in for any four legged friends.
Located in a welcoming neighborhood with a strong sense of community, you’ll enjoy easy access to parks, schools, and local amenities. Excellent public transportation options and quick access to major highways make commuting a breeze. Plus, you’re just minutes from the vibrant shops, dining, and cultural attractions of downtown St. Paul.
Don’t let this once-in-a-generation opportunity slip away—schedule your private showing today!
Location
State MN
County Ramsey
Zoning Residential-Multi-Family,Residential-Single Family
Rooms
Basement Partially Finished, Storage Space, Walkout
Dining Room Eat In Kitchen, Kitchen/Dining Room, Living/Dining Room
Interior
Heating Boiler
Cooling None
Fireplaces Number 1
Fireplaces Type Gas
Fireplace Yes
Appliance Dishwasher, Dryer, Exhaust Fan, Gas Water Heater, Microwave, Range, Refrigerator, Stainless Steel Appliances
Exterior
Parking Features Detached, Concrete
Garage Spaces 2.0
Fence Partial
Roof Type Age 8 Years or Less
Building
Story Two
Foundation 1200
Sewer City Sewer - In Street
Water City Water - In Street
Level or Stories Two
Structure Type Stucco
New Construction false
Schools
School District St. Paul





