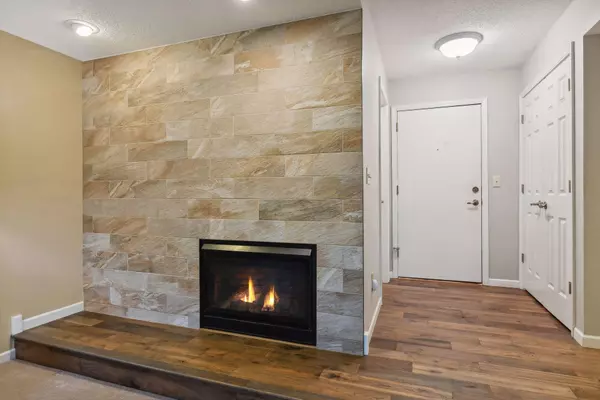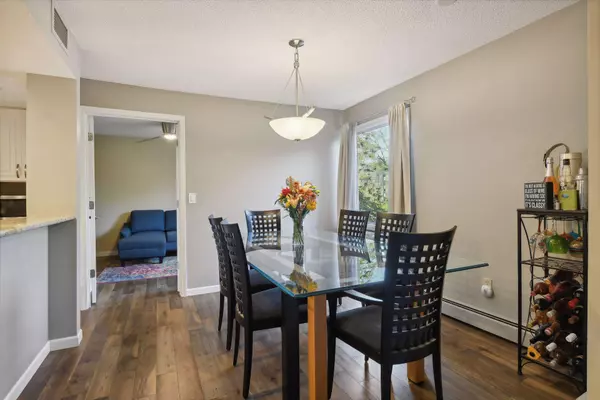6105 Lincoln DR #239 Edina, MN 55436
2 Beds
2 Baths
1,360 SqFt
UPDATED:
11/26/2024 11:17 PM
Key Details
Property Type Condo
Sub Type Low Rise
Listing Status Active
Purchase Type For Sale
Square Footage 1,360 sqft
Price per Sqft $218
Subdivision Condo 0029 Edina West Condo
MLS Listing ID 6627771
Bedrooms 2
Full Baths 1
Three Quarter Bath 1
HOA Fees $834/mo
Year Built 1975
Annual Tax Amount $3,069
Tax Year 2024
Contingent None
Lot Size 13.480 Acres
Acres 13.48
Property Description
Location
State MN
County Hennepin
Zoning Residential-Single Family
Rooms
Family Room Amusement/Party Room, Community Room, Exercise Room
Basement None
Dining Room Kitchen/Dining Room
Interior
Heating Forced Air
Cooling Central Air
Fireplaces Number 1
Fireplaces Type Gas, Living Room
Fireplace Yes
Appliance Dishwasher, Dryer, Microwave, Range, Refrigerator, Washer
Exterior
Parking Features Assigned, Heated Garage, Underground
Garage Spaces 2.0
Pool Below Ground, Heated, Indoor, Shared
Roof Type Age 8 Years or Less,Flat
Building
Story One
Foundation 1360
Sewer City Sewer - In Street
Water City Water - In Street
Level or Stories One
Structure Type Brick/Stone,Fiber Cement
New Construction false
Schools
School District Hopkins
Others
HOA Fee Include Air Conditioning,Maintenance Structure,Cable TV,Gas,Hazard Insurance,Heating,Lawn Care,Maintenance Grounds,Parking,Professional Mgmt,Recreation Facility,Trash,Security,Sewer,Shared Amenities,Snow Removal
Restrictions Mandatory Owners Assoc,Pets - Cats Allowed,Pets - Number Limit,Rental Restrictions May Apply





