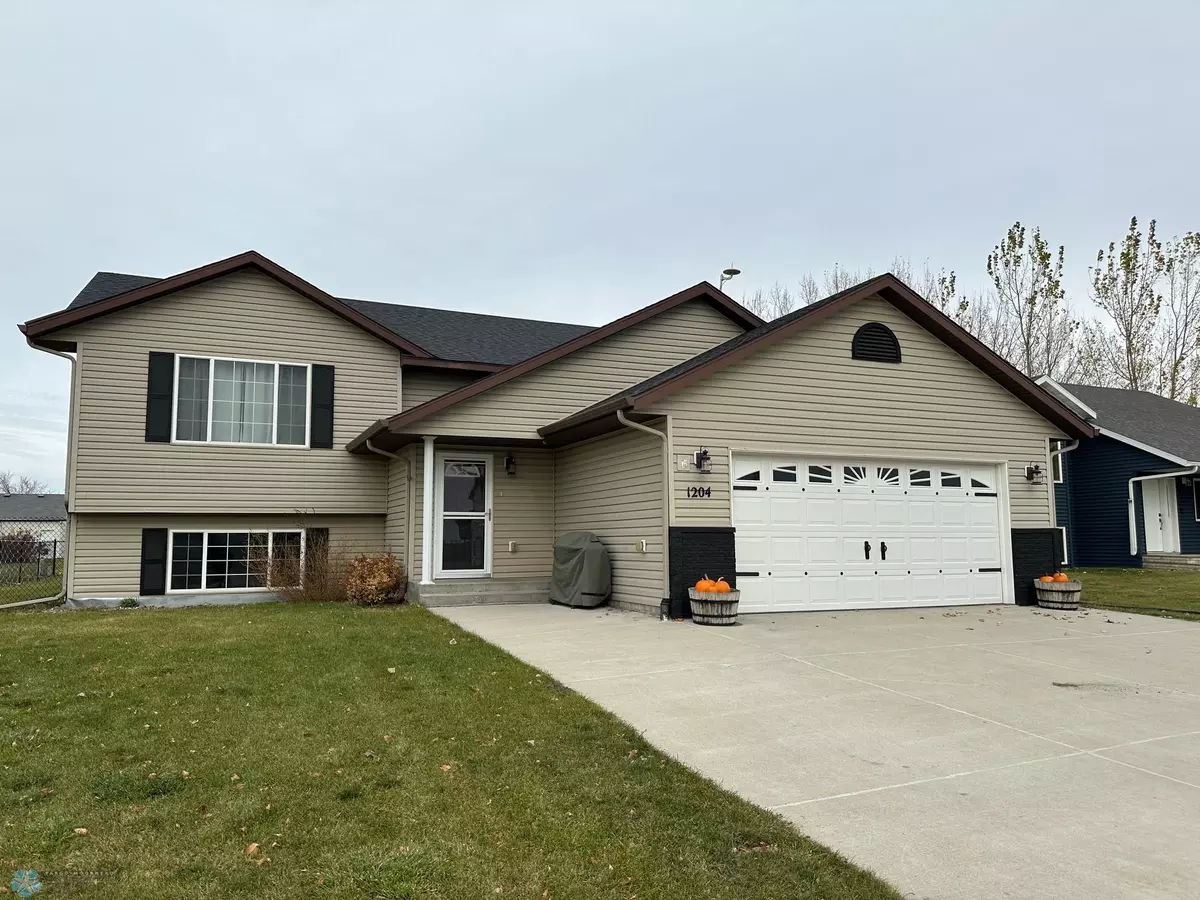1204 11th AVE SE Barnesville, MN 56514
4 Beds
2 Baths
2,000 SqFt
UPDATED:
12/16/2024 03:46 PM
Key Details
Property Type Single Family Home
Sub Type Single Family Residence
Listing Status Pending
Purchase Type For Sale
Square Footage 2,000 sqft
Price per Sqft $149
Subdivision Heartland
MLS Listing ID 6621861
Bedrooms 4
Full Baths 2
Year Built 2007
Annual Tax Amount $3,237
Tax Year 2024
Contingent None
Lot Size 10,018 Sqft
Acres 0.23
Lot Dimensions 75 X 136
Property Description
Location
State MN
County Clay
Zoning Residential-Single Family
Rooms
Basement Block
Dining Room Breakfast Bar, Eat In Kitchen
Interior
Heating Dual, Forced Air
Cooling Central Air
Flooring Laminate
Fireplace No
Appliance Dishwasher, Fuel Tank - Rented, Microwave, Range, Refrigerator
Exterior
Parking Features Attached Garage
Garage Spaces 2.0
Fence Full
Roof Type Age 8 Years or Less,Architectural Shingle
Building
Story Split Entry (Bi-Level)
Foundation 1040
Sewer City Sewer/Connected
Water City Water/Connected
Level or Stories Split Entry (Bi-Level)
Structure Type Vinyl Siding
New Construction false
Schools
School District Barnesville





