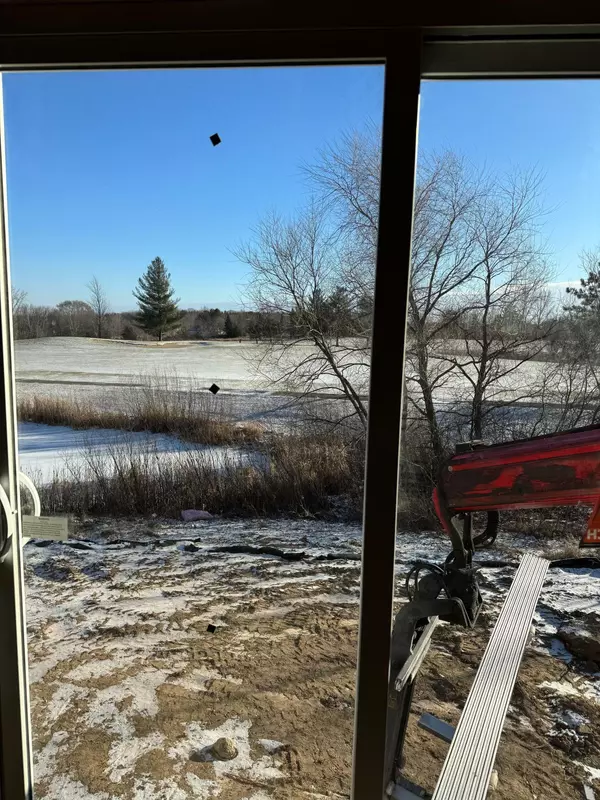9805 Pinehurst DR Elko New Market, MN 55020
4 Beds
3 Baths
2,617 SqFt
UPDATED:
01/03/2025 04:31 PM
Key Details
Property Type Townhouse
Sub Type Townhouse Detached
Listing Status Active
Purchase Type For Sale
Square Footage 2,617 sqft
Price per Sqft $194
Subdivision Boulder Pointe 6Th Add
MLS Listing ID 6622301
Bedrooms 4
Full Baths 2
Three Quarter Bath 1
HOA Fees $150/mo
Year Built 2025
Annual Tax Amount $1,638
Tax Year 2024
Contingent None
Lot Size 3,484 Sqft
Acres 0.08
Lot Dimensions 42x78x42x78
Property Description
This home is being built by a small family owned and operated custom builder known as Castle Gate Construction. Dan founded his company in 1996 with his passion for design and creativity. Our team communicates to exceed the goals and dreams that you have for your home. We work with each one of our customers to provide creative designs spaces that you will love. From the initial planning to the 1-year walk through we maintain communication throughout your entire experience with us. With our design and homeowners style coming together we are able to achieve your dream home and experience. Our clients can feel secure in trusting our company.
Check us out at www.cgcmn.com
Location
State MN
County Scott
Zoning Residential-Single Family
Rooms
Basement Drain Tiled, Drainage System, 8 ft+ Pour, Egress Window(s), Finished, Full, Concrete, Storage Space, Sump Pump, Walkout
Dining Room Breakfast Bar, Breakfast Area, Eat In Kitchen, Informal Dining Room, Kitchen/Dining Room, Living/Dining Room
Interior
Heating Forced Air
Cooling Central Air
Fireplaces Number 1
Fireplaces Type Gas, Living Room
Fireplace Yes
Appliance Air-To-Air Exchanger, Dishwasher, Disposal, Exhaust Fan, Microwave, Range, Refrigerator, Stainless Steel Appliances
Exterior
Parking Features Attached Garage, Asphalt
Garage Spaces 3.0
Fence None
Pool None
Roof Type Age 8 Years or Less,Architectural Shingle,Asphalt,Pitched
Building
Lot Description On Golf Course
Story One
Foundation 1196
Sewer City Sewer/Connected
Water City Water/Connected
Level or Stories One
Structure Type Brick/Stone,Vinyl Siding
New Construction true
Schools
School District Lakeville
Others
HOA Fee Include Lawn Care,Snow Removal
Restrictions None





