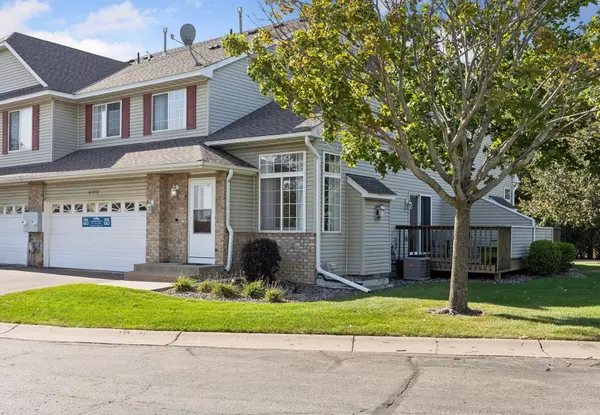6153 Tahoe CIR #J Woodbury, MN 55125
4 Beds
3 Baths
2,010 SqFt
UPDATED:
01/06/2025 08:29 PM
Key Details
Property Type Townhouse
Sub Type Townhouse Side x Side
Listing Status Pending
Purchase Type For Sale
Square Footage 2,010 sqft
Price per Sqft $156
Subdivision Lakeview Townhomes
MLS Listing ID 6608554
Bedrooms 4
Full Baths 1
Half Baths 1
Three Quarter Bath 1
HOA Fees $322/mo
Year Built 1999
Annual Tax Amount $3,048
Tax Year 2023
Contingent None
Lot Size 2,178 Sqft
Acres 0.05
Property Description
Location
State MN
County Washington
Zoning Residential-Single Family
Rooms
Basement Egress Window(s), Full
Dining Room Informal Dining Room, Living/Dining Room
Interior
Heating Forced Air
Cooling Central Air
Fireplaces Number 1
Fireplaces Type Family Room, Gas
Fireplace Yes
Appliance Dishwasher, Dryer, Microwave, Range, Refrigerator, Washer
Exterior
Parking Features Attached Garage, Asphalt, Garage Door Opener, Guest Parking, Insulated Garage
Garage Spaces 2.0
Roof Type Age Over 8 Years,Asphalt
Building
Lot Description Corner Lot, Tree Coverage - Light
Story Two
Foundation 800
Sewer City Sewer/Connected
Water City Water/Connected
Level or Stories Two
Structure Type Brick/Stone
New Construction false
Schools
School District South Washington County
Others
HOA Fee Include Maintenance Structure,Maintenance Grounds,Professional Mgmt,Trash,Lawn Care
Restrictions None





