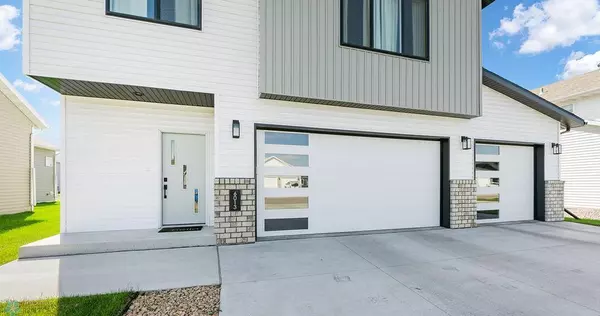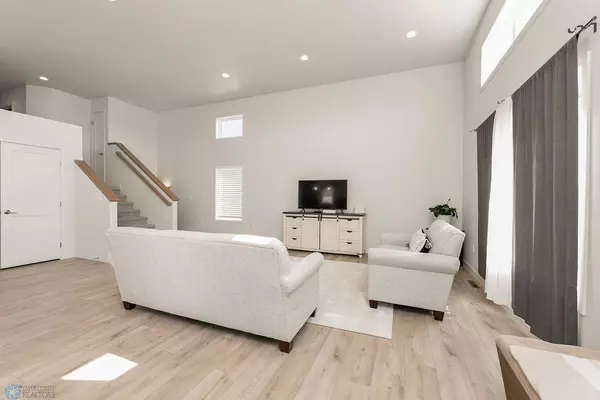6013 Kodiak LN Horace, ND 58047
4 Beds
3 Baths
2,728 SqFt
UPDATED:
12/30/2024 11:54 PM
Key Details
Property Type Single Family Home
Sub Type Single Family Residence
Listing Status Active
Purchase Type For Sale
Square Footage 2,728 sqft
Price per Sqft $168
Subdivision Cub Creek 1St Add
MLS Listing ID 6604391
Bedrooms 4
Full Baths 1
Three Quarter Bath 2
Year Built 2021
Annual Tax Amount $3,281
Tax Year 2023
Contingent None
Lot Size 6,969 Sqft
Acres 0.16
Lot Dimensions 55 x 130
Property Description
Location
State ND
County Cass
Zoning Residential-Single Family
Rooms
Basement Concrete
Dining Room Kitchen/Dining Room
Interior
Heating Forced Air
Cooling Central Air
Flooring Carpet, Laminate
Fireplace No
Appliance Dishwasher, Disposal, Dryer, Electric Water Heater, Microwave, Range, Refrigerator, Washer
Exterior
Parking Features Attached Garage, Concrete, Floor Drain, Finished Garage, Garage Door Opener, Insulated Garage
Garage Spaces 3.0
Building
Story Three Level Split
Foundation 993
Sewer City Sewer/Connected
Water City Water/Connected
Level or Stories Three Level Split
Structure Type Brick Veneer,Vinyl Siding
New Construction false
Schools
School District West Fargo





