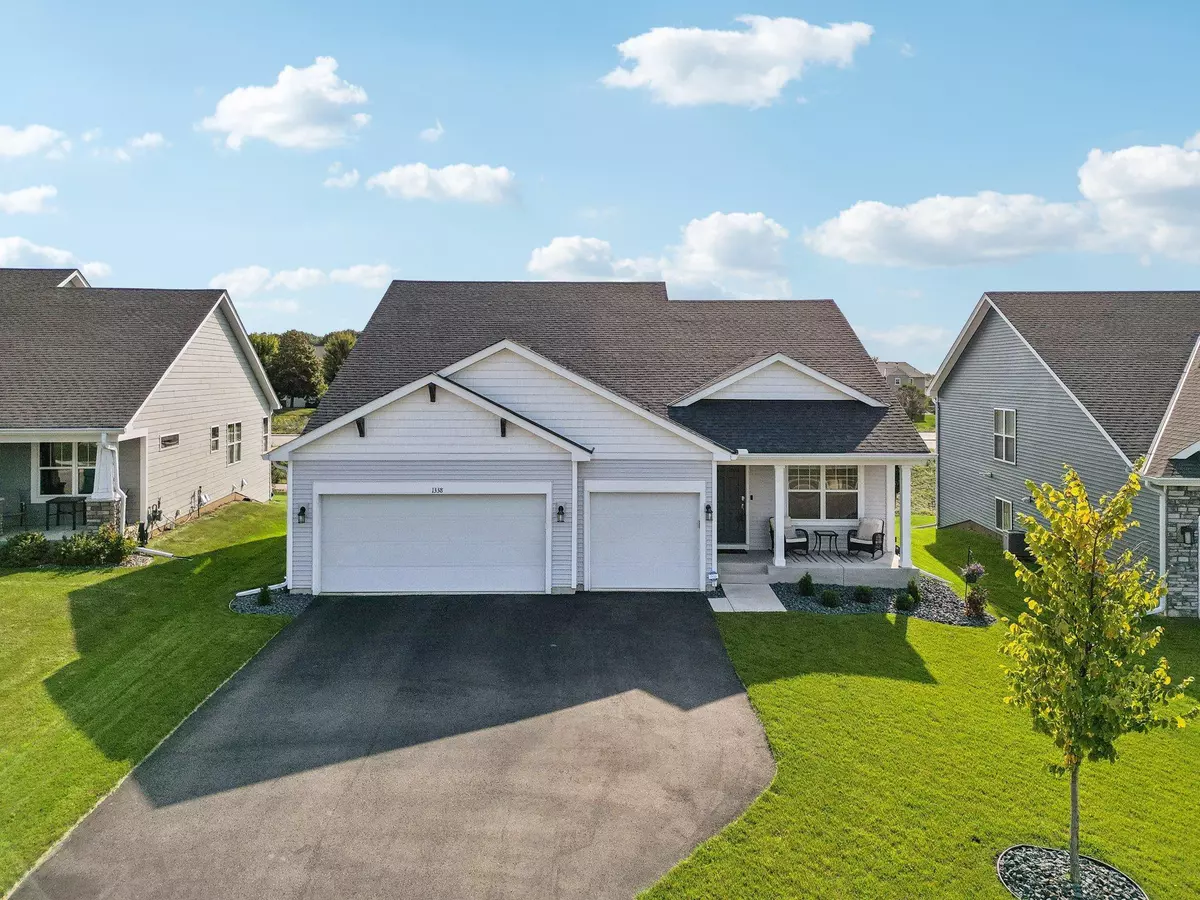1338 Chestnut CIR Carver, MN 55315
3 Beds
2 Baths
1,582 SqFt
UPDATED:
12/29/2024 03:18 AM
Key Details
Property Type Single Family Home
Sub Type Single Family Residence
Listing Status Pending
Purchase Type For Sale
Square Footage 1,582 sqft
Price per Sqft $277
Subdivision Oak Tree
MLS Listing ID 6601527
Bedrooms 3
Full Baths 1
Three Quarter Bath 1
HOA Fees $40/mo
Year Built 2020
Annual Tax Amount $4,884
Tax Year 2024
Contingent None
Lot Size 8,276 Sqft
Acres 0.19
Lot Dimensions 67x137x78x133
Property Description
This open floor plan is perfect for entertaining. The kitchen shines with white cabinetry, black hardware accents, recessed lighting, a center island, quartz countertops, stainless steel appliances (gas range), and luxury vinyl plank flooring throughout. Upstairs, you'll find three bedrooms and two baths, including a primary suite with a ceiling fan, a massive walk-in closet, and a private ensuite with dual vanity sinks.
The unfinished basement offers ample storage and future potential for a bathroom, bedroom, laundry room, and large family space. Backing up to a walking path, this home is in a fantastic location, just off Hwy 212, within walking distance of Carver Elementary School, and near parks and trails. Enjoy sunsets from the west-facing front porch. Why wait to build when and make this amazing property your new home today!
Location
State MN
County Carver
Zoning Residential-Single Family
Rooms
Basement Crawl Space, Drainage System, Concrete, Sump Pump, Unfinished, Walkout
Dining Room Informal Dining Room, Kitchen/Dining Room
Interior
Heating Forced Air
Cooling Central Air
Fireplace No
Appliance Air-To-Air Exchanger, Dishwasher, Disposal, Dryer, Humidifier, Gas Water Heater, Microwave, Range, Refrigerator, Washer, Water Softener Owned
Exterior
Parking Features Attached Garage, Asphalt, Garage Door Opener
Garage Spaces 3.0
Fence Composite, Full
Roof Type Age 8 Years or Less,Asphalt
Building
Lot Description Sod Included in Price
Story Three Level Split
Foundation 1582
Sewer City Sewer/Connected
Water City Water/Connected
Level or Stories Three Level Split
Structure Type Shake Siding,Vinyl Siding
New Construction false
Schools
School District Eastern Carver County Schools
Others
HOA Fee Include Professional Mgmt,Trash





