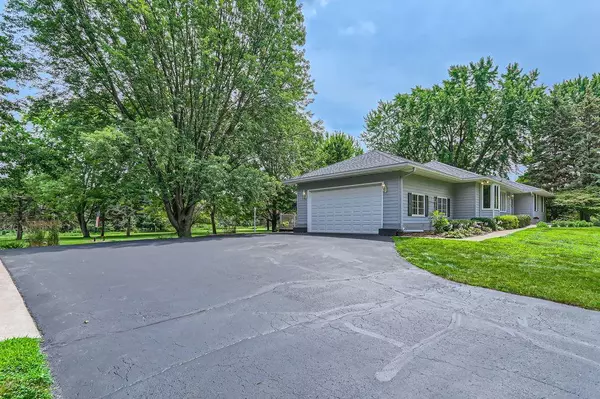14071 W Oakgreen CIR S Afton, MN 55001
4 Beds
2 Baths
2,318 SqFt
UPDATED:
11/27/2024 08:24 PM
Key Details
Property Type Single Family Home
Sub Type Single Family Residence
Listing Status Pending
Purchase Type For Sale
Square Footage 2,318 sqft
Price per Sqft $258
Subdivision Meadow Ridge 2Nd Add
MLS Listing ID 6578193
Bedrooms 4
Full Baths 1
Half Baths 1
Year Built 1978
Annual Tax Amount $5,849
Tax Year 2024
Contingent None
Lot Size 2.570 Acres
Acres 2.57
Lot Dimensions 328x307x342x346
Property Description
Location
State MN
County Washington
Zoning Residential-Single Family
Rooms
Basement Block, Daylight/Lookout Windows, Drain Tiled, Egress Window(s), Finished, Partially Finished, Storage Space, Sump Pump
Dining Room Breakfast Bar, Breakfast Area, Eat In Kitchen, Informal Dining Room, Living/Dining Room, Separate/Formal Dining Room
Interior
Heating Forced Air, Space Heater
Cooling Central Air
Fireplace No
Appliance Air-To-Air Exchanger, Dishwasher, Disposal, Dryer, Freezer, Humidifier, Gas Water Heater, Microwave, Range, Refrigerator, Stainless Steel Appliances, Washer, Water Softener Owned
Exterior
Parking Features Attached Garage, Detached, Asphalt, Garage Door Opener, Multiple Garages
Garage Spaces 5.0
Roof Type Age 8 Years or Less,Asphalt,Pitched
Building
Lot Description Irregular Lot, Tree Coverage - Medium, Underground Utilities
Story One
Foundation 1611
Sewer Private Sewer, Tank with Drainage Field
Water Private, Well
Level or Stories One
Structure Type Fiber Cement,Wood Siding
New Construction false
Schools
School District Stillwater





