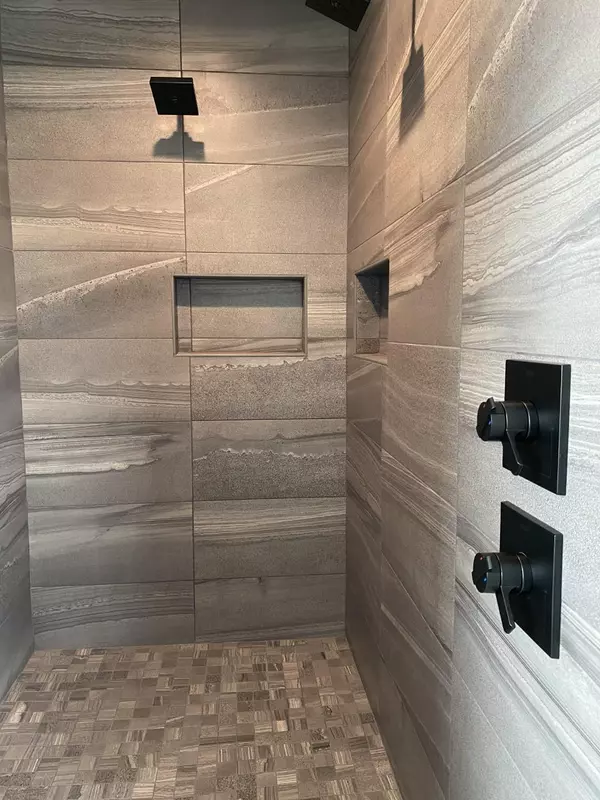13930 Ember CT Apple Valley, MN 55124
4 Beds
3 Baths
3,663 SqFt
UPDATED:
12/28/2024 02:09 AM
Key Details
Property Type Single Family Home
Sub Type Single Family Residence
Listing Status Active
Purchase Type For Sale
Square Footage 3,663 sqft
Price per Sqft $252
MLS Listing ID 6535057
Bedrooms 4
Full Baths 2
Half Baths 1
HOA Fees $500/ann
Year Built 2024
Tax Year 2024
Contingent None
Lot Size 0.400 Acres
Acres 0.4
Lot Dimensions 96x189x157x122
Property Description
Location
State MN
County Dakota
Community Woodwinds 8Th
Zoning Residential-Single Family
Rooms
Basement Drain Tiled, 8 ft+ Pour, Egress Window(s), Finished, Full, Concrete, Storage Space, Sump Pump
Dining Room Breakfast Bar, Breakfast Area, Eat In Kitchen, Informal Dining Room, Kitchen/Dining Room, Living/Dining Room
Interior
Heating Forced Air, Fireplace(s), Humidifier
Cooling Central Air
Fireplaces Number 2
Fireplaces Type Family Room, Gas, Living Room
Fireplace Yes
Appliance Air-To-Air Exchanger, Cooktop, Dishwasher, Disposal, Double Oven, Exhaust Fan, Humidifier, Gas Water Heater, Microwave, Refrigerator, Stainless Steel Appliances, Wall Oven
Exterior
Parking Features Attached Garage, Asphalt, Garage Door Opener
Garage Spaces 3.0
Roof Type Age 8 Years or Less,Architectural Shingle,Asphalt
Building
Lot Description Corner Lot, Sod Included in Price, Tree Coverage - Medium, Underground Utilities
Story One
Foundation 1869
Sewer City Sewer/Connected
Water City Water/Connected
Level or Stories One
Structure Type Brick/Stone,Fiber Cement,Engineered Wood,Metal Siding,Vinyl Siding
New Construction true
Schools
School District Rosemount-Apple Valley-Eagan
Others
HOA Fee Include Recreation Facility,Shared Amenities





