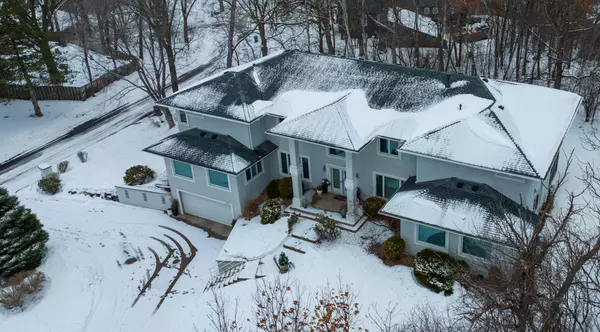2935 Minnehaha Curve E Minnetonka, MN 55391
5 Beds
5 Baths
6,784 SqFt
UPDATED:
11/15/2024 09:32 PM
Key Details
Property Type Single Family Home
Sub Type Single Family Residence
Listing Status Active
Purchase Type For Sale
Square Footage 6,784 sqft
Price per Sqft $309
Subdivision Woodhaven
MLS Listing ID 6512130
Bedrooms 5
Full Baths 3
Half Baths 1
Three Quarter Bath 1
Year Built 2001
Annual Tax Amount $16,442
Tax Year 2024
Contingent None
Lot Size 0.790 Acres
Acres 0.79
Lot Dimensions 150x122x66x65x160x209x124x91
Property Description
Architecturally designed for entertaining, featuring dramatic grand entrance w/fireplace, high ceilings, gracious room sizes, sun
drenched rooms throughout, gallery art niches, in ceiling speakers throughout, main floor office, gourmet kitchen, incl. food warmer, instant hot water, compacter, breakfast room, screen porch, formal dining, formal living and comfortable casual living spaces. Master Bedroom retreat with fireplace, sitting area & balcony + 4
additional bedrooms, 2 full Jack & Jill baths and laundry on upper level. Convenient location near popular trails, Lake Minnetonka, parks, shopping & restaurants. Floor plans available in supplements.
Location
State MN
County Hennepin
Zoning Residential-Single Family
Rooms
Basement Block, Finished, Full, Sump Pump
Dining Room Breakfast Area, Eat In Kitchen, Separate/Formal Dining Room
Interior
Heating Forced Air
Cooling Central Air
Fireplaces Number 4
Fireplaces Type Two Sided, Amusement Room, Family Room, Gas, Living Room, Primary Bedroom
Fireplace No
Appliance Air-To-Air Exchanger, Central Vacuum, Cooktop, Dishwasher, Disposal, Double Oven, Dryer, Humidifier, Microwave, Other, Range, Refrigerator, Stainless Steel Appliances, Trash Compactor, Wall Oven, Washer, Water Softener Owned, Wine Cooler
Exterior
Parking Features Attached Garage, Concrete, Tuckunder Garage
Garage Spaces 2.0
Fence None
Roof Type Age 8 Years or Less,Asphalt,Pitched
Building
Lot Description Corner Lot, Irregular Lot, Tree Coverage - Medium
Story Two
Foundation 2702
Sewer City Sewer/Connected
Water City Water/Connected
Level or Stories Two
Structure Type Stucco
New Construction false
Schools
School District Hopkins





