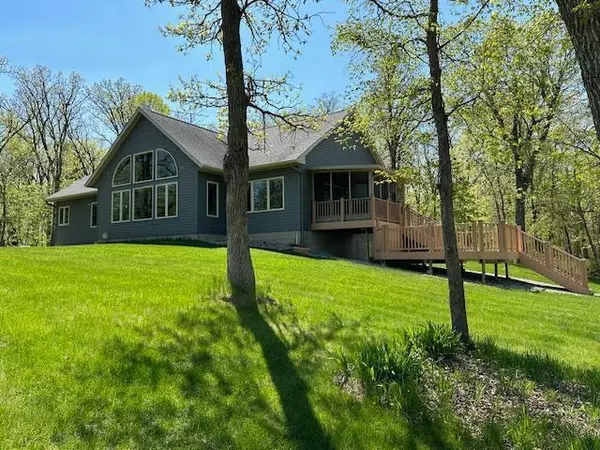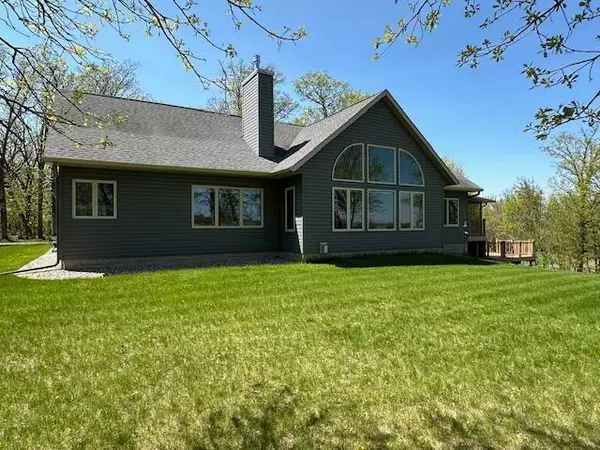49521 300th ST Leaf Lake Twp, MN 56551
4 Beds
3 Baths
3,874 SqFt
UPDATED:
11/13/2024 08:14 PM
Key Details
Property Type Single Family Home
Sub Type Single Family Residence
Listing Status Active
Purchase Type For Sale
Square Footage 3,874 sqft
Price per Sqft $180
Subdivision Auditors Sub
MLS Listing ID 6491036
Bedrooms 4
Full Baths 2
Three Quarter Bath 1
Year Built 2009
Annual Tax Amount $5,200
Tax Year 2024
Contingent None
Lot Size 5.250 Acres
Acres 5.25
Lot Dimensions 267x506x730x100x900x508x182
Property Description
Location
State MN
County Otter Tail
Zoning Shoreline
Body of Water Middle Leaf
Rooms
Basement Block, Egress Window(s), Finished, Full
Interior
Heating Dual, Forced Air, Fireplace(s), Geothermal
Cooling Geothermal
Fireplaces Number 2
Fireplaces Type Gas
Fireplace Yes
Exterior
Parking Features Attached Garage, Gravel, Asphalt, Heated Garage, Insulated Garage
Garage Spaces 3.0
Waterfront Description Lake Front
View Y/N Lake
View Lake
Roof Type Asphalt
Road Frontage No
Building
Lot Description Accessible Shoreline, Tree Coverage - Medium
Story One
Foundation 2128
Sewer Private Sewer, Septic System Compliant - Yes, Tank with Drainage Field
Water Submersible - 4 Inch, Private
Level or Stories One
Structure Type Steel Siding
New Construction false
Schools
School District Henning





