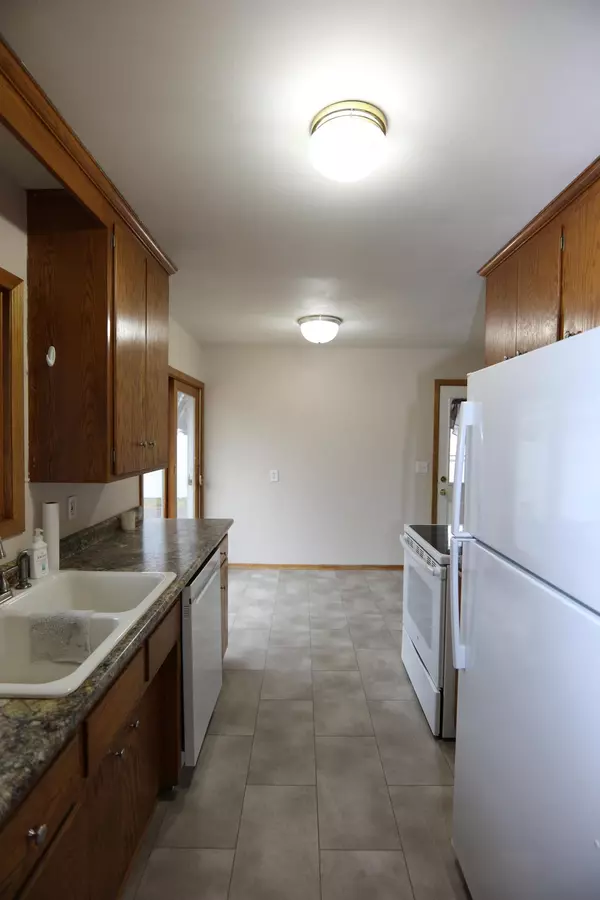2348 113th AVE NW Coon Rapids, MN 55433
3 Beds
2 Baths
1,730 SqFt
UPDATED:
07/12/2022 02:06 AM
Key Details
Property Type Single Family Home
Sub Type Single Family Residence
Listing Status Active
Purchase Type For Rent
Square Footage 1,730 sqft
Subdivision Thompson Heights 4Th Add
MLS Listing ID 6232299
Bedrooms 3
Full Baths 1
Three Quarter Bath 1
Year Built 1961
Contingent None
Lot Size 10,018 Sqft
Acres 0.23
Lot Dimensions 75x135
Property Description
Location
State MN
County Anoka
Zoning Residential-Single Family
Rooms
Basement Full, Finished, Egress Window(s), Block
Dining Room Eat In Kitchen
Interior
Heating Forced Air
Cooling Central Air
Fireplace No
Appliance Range, Microwave, Dishwasher, Refrigerator, Washer, Dryer
Laundry In Unit
Exterior
Parking Features Detached
Garage Spaces 2.0
Roof Type Asphalt
Road Frontage No
Building
Story One
Foundation 960
Sewer City Sewer/Connected
Water City Water/Connected
Level or Stories One
Structure Type Shake Siding
New Construction false
Schools
School District Anoka-Hennepin





