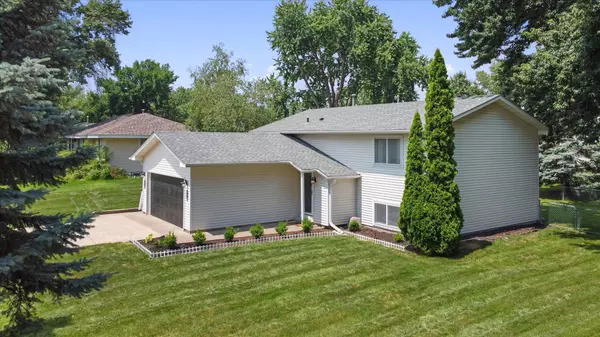$365,000
$369,900
1.3%For more information regarding the value of a property, please contact us for a free consultation.
719 Territorial RD NE Blaine, MN 55434
4 Beds
2 Baths
1,920 SqFt
Key Details
Sold Price $365,000
Property Type Single Family Home
Sub Type Single Family Residence
Listing Status Sold
Purchase Type For Sale
Square Footage 1,920 sqft
Price per Sqft $190
Subdivision Donnays School View
MLS Listing ID 6632144
Sold Date 01/13/25
Bedrooms 4
Full Baths 1
Three Quarter Bath 1
Year Built 1978
Annual Tax Amount $3,150
Tax Year 2024
Contingent None
Lot Size 10,890 Sqft
Acres 0.25
Lot Dimensions 89x121x87x136
Property Description
Updated split-entry home featuring 4 bedrooms and 2 bathrooms. Thoughtful improvements are evident throughout, creating an inviting atmosphere. The main level offers a bright living space that flows into the dining area, with direct access to a large deck—ideal for outdoor entertaining. The deck overlooks a spacious, fully fenced backyard with a garden shed for extra storage.
The home's practicle layout, with two bedrooms on the upper level and two more on the lower level, providing flexibility and comfort. Abundant natural light fills each room, enhancing the welcoming feel.
Located a short walk from the elementary school, parks, and trails. Move-in-ready, tour this home today and see how this property perfectly blends comfort, style, and location!
Location
State MN
County Anoka
Zoning Residential-Single Family
Rooms
Basement Block, Daylight/Lookout Windows, Egress Window(s), Finished, Full
Dining Room Informal Dining Room
Interior
Heating Forced Air
Cooling Central Air
Fireplace No
Appliance Dishwasher, Disposal, Dryer, Gas Water Heater, Microwave, Range, Refrigerator, Washer, Water Softener Owned
Exterior
Parking Features Attached Garage, Concrete, Garage Door Opener
Garage Spaces 2.0
Fence Chain Link
Roof Type Age 8 Years or Less,Asphalt,Pitched
Building
Lot Description Tree Coverage - Medium
Story Split Entry (Bi-Level)
Foundation 995
Sewer City Sewer/Connected
Water City Water/Connected
Level or Stories Split Entry (Bi-Level)
Structure Type Vinyl Siding
New Construction false
Schools
School District Anoka-Hennepin
Read Less
Want to know what your home might be worth? Contact us for a FREE valuation!

Our team is ready to help you sell your home for the highest possible price ASAP





